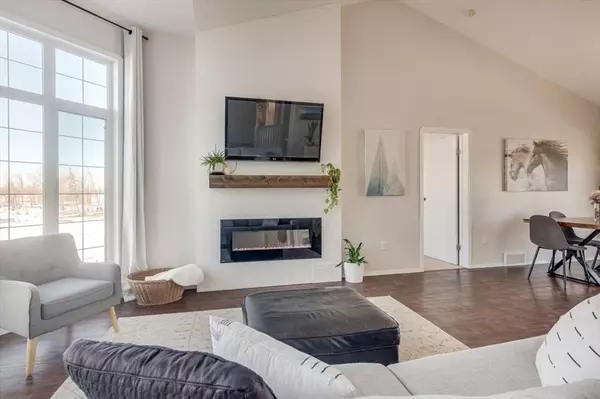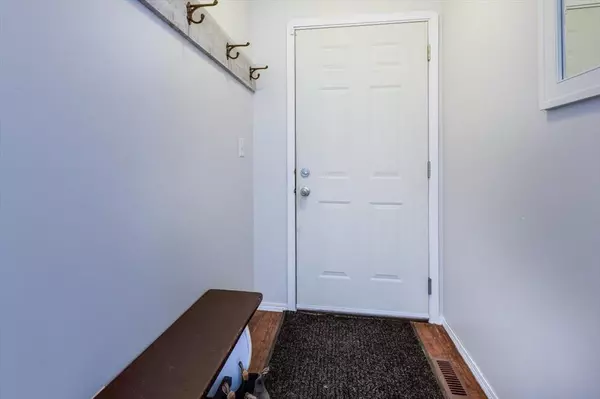$650,000
$669,000
2.8%For more information regarding the value of a property, please contact us for a free consultation.
5 Beds
3 Baths
1,340 SqFt
SOLD DATE : 04/05/2023
Key Details
Sold Price $650,000
Property Type Single Family Home
Sub Type Detached
Listing Status Sold
Purchase Type For Sale
Square Footage 1,340 sqft
Price per Sqft $485
Subdivision Blockhollow Estates
MLS® Listing ID A2025423
Sold Date 04/05/23
Style Acreage with Residence,Bungalow
Bedrooms 5
Full Baths 3
Originating Board Central Alberta
Year Built 2007
Annual Tax Amount $2,234
Tax Year 2022
Lot Size 6.940 Acres
Acres 6.94
Property Description
Breathtaking 6.94 acre property located in the highly sought after Block Hollow Estates in Ponoka County. This is a stunning horse property with paved roads all the way to the property. Pipe exterior fence, cross fenced pastures, a detached triple garage, and a newly finished 100ft x 180ft sand riding arena are just some of the highlights of this picturesque acreage. Walking into the house you are greeted by a light and airy open concept floorplan with modern touches throughout and a recently refinished kitchen! A double attached garage is an amazing bonus to this house ensuring you stay warm on your way in and out of the house! From the garage you enter through a stylish mudroom for all your outdoor accessories. The main living room is highlighted by a beautiful shiplap fireplace (electric) feature wall and large windows throughout the living room. The house flows into the dining room and a beautiful refinished kitchen with new stainless steel appliances, dark cabinetry and granite countertops(2017). Large glass patio doors lead onto a back deck that is perfect to enjoy your morning coffee or a family dinner overlooking the riding arena and newly installed outdoor fire pit.. Off the living room you will find the primary bedroom with walk in closet and a 3 piece ensuite. The main floor is completed with 2 great sized bedrooms and a 4 piece bathroom. Follow the staircase down and you will find a massive rec room for family movie nights or cozying up in front of the gas fireplace. Two more large sized bedrooms are located in the basement as well as another 4 piece bathroom. The washer and dryer as well as large utility room are located in the basement. You will never be short on storage in this house as there are large closets in each room, extra closets throughout the hallways and huge storage room in the basement. The triple detached garage was built in 2014 , and the shingles on the house were replaced in 2014. There are 3 separate pastures for your horses or small animals and a newly finished fenced sand riding arena to make all your riding dreams come true! As if all of this was not enough but wait this is more! Finish your day by relaxing in the hot tub off of the back deck and take in the views of your stunning new home! This property is an absolute pleasure to show and one you will not want to miss out on!
Location
Province AB
County Ponoka County
Zoning Country Residential
Direction SW
Rooms
Basement Finished, Full
Interior
Interior Features Ceiling Fan(s), Central Vacuum, Jetted Tub, Kitchen Island, Pantry, Walk-In Closet(s)
Heating Forced Air, Natural Gas
Cooling Central Air
Flooring Carpet, Ceramic Tile, Vinyl Plank
Fireplaces Number 2
Fireplaces Type Basement, Family Room, Gas
Appliance Dishwasher, Microwave, Oven, Refrigerator, Washer/Dryer
Laundry In Basement
Exterior
Garage Double Garage Attached, Triple Garage Detached
Garage Spaces 2.0
Garage Description Double Garage Attached, Triple Garage Detached
Fence Fenced
Community Features Other
Roof Type Shingle
Porch Deck, Porch
Parking Type Double Garage Attached, Triple Garage Detached
Building
Lot Description Fruit Trees/Shrub(s), Garden, Landscaped, Pasture
Foundation Poured Concrete
Water Well
Architectural Style Acreage with Residence, Bungalow
Level or Stories One
Structure Type Vinyl Siding
Others
Restrictions None Known
Tax ID 57276069
Ownership Private
Read Less Info
Want to know what your home might be worth? Contact us for a FREE valuation!

Our team is ready to help you sell your home for the highest possible price ASAP

"My job is to find and attract mastery-based agents to the office, protect the culture, and make sure everyone is happy! "







