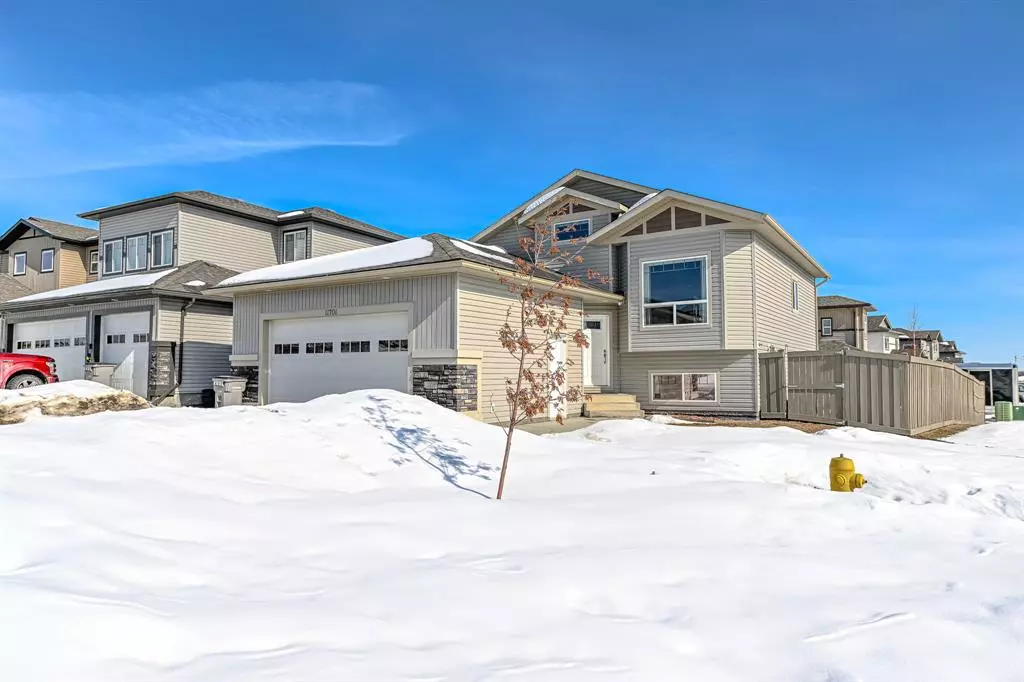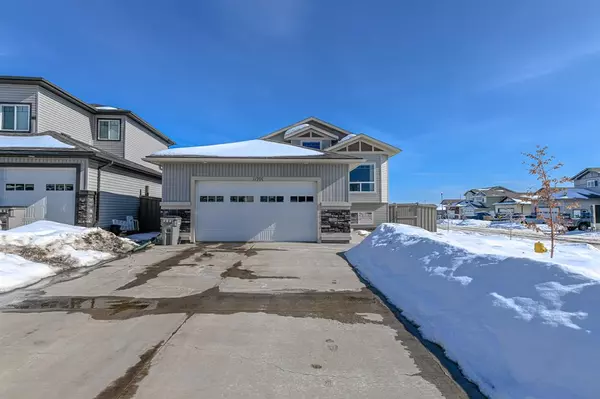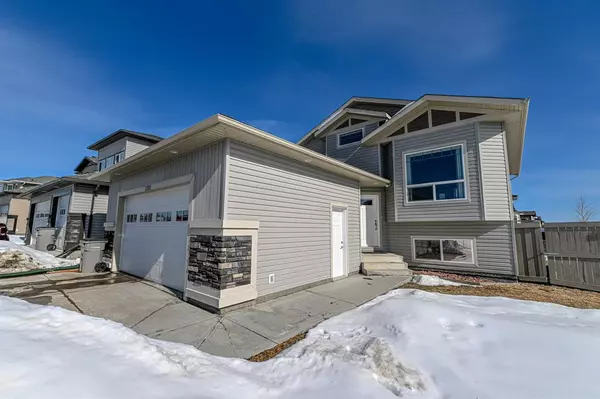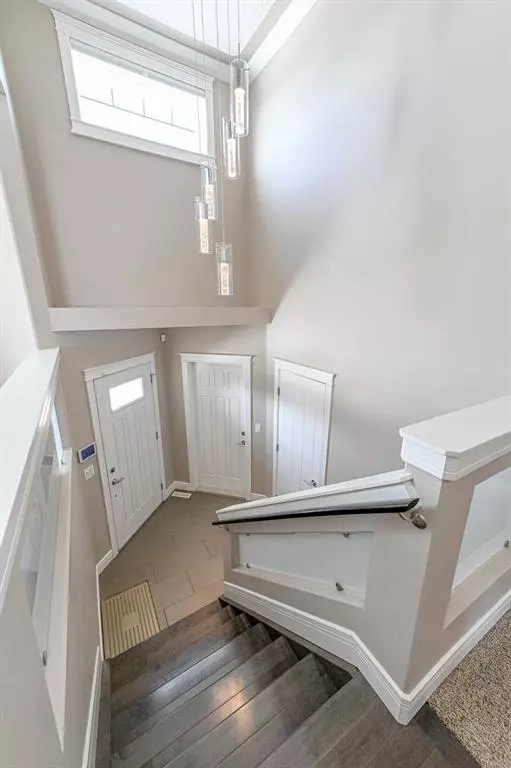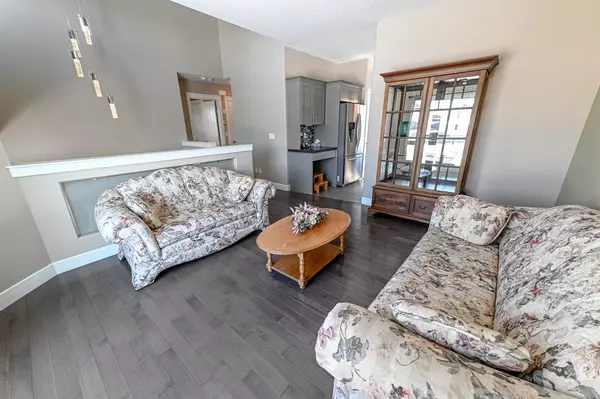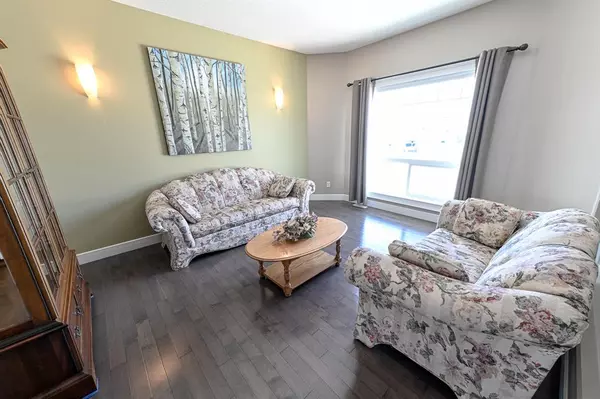$370,000
$374,900
1.3%For more information regarding the value of a property, please contact us for a free consultation.
4 Beds
2 Baths
1,056 SqFt
SOLD DATE : 04/05/2023
Key Details
Sold Price $370,000
Property Type Single Family Home
Sub Type Detached
Listing Status Sold
Purchase Type For Sale
Square Footage 1,056 sqft
Price per Sqft $350
Subdivision Copperwood
MLS® Listing ID A2032358
Sold Date 04/05/23
Style Bi-Level
Bedrooms 4
Full Baths 2
Originating Board Grande Prairie
Year Built 2012
Annual Tax Amount $4,115
Tax Year 2022
Lot Size 5,616 Sqft
Acres 0.13
Property Description
Excellent, fully developed home with generous 24'x24 ' garage, and RV parking located on a large corner lot in a great family neighborhood. This one owner home has been very well maintained and ready for new owners. Inside the home features a functional floor plan with high ceilings and large windows. Upstairs offers a bright front living room, a beautiful kitchen with stainless steel appliances, pantry and plenty of cabinets and dining area with access to the backyard. Two generous bedrooms including the master with walk-in closet and access to the main bathroom complete the main floor. The basement has been nicely developed and you will appreciate the in-floor heat, large open living room, high ceilings and big windows. Two additional bedrooms, full bathroom and laundry room with storage complete this level. The fenced and landscaped yard offers ample space and features a nice deck with storage beneath and raised garden beds. This wonderful home is easy to show!
Location
Province AB
County Grande Prairie
Zoning RG
Direction W
Rooms
Basement Finished, Full
Interior
Interior Features No Smoking Home
Heating Forced Air
Cooling None
Flooring Carpet, Hardwood, Laminate, Tile
Appliance Dishwasher, Microwave, Refrigerator, Stove(s), Washer/Dryer
Laundry In Basement, Laundry Room
Exterior
Parking Features Double Garage Attached, RV Access/Parking
Garage Spaces 2.0
Garage Description Double Garage Attached, RV Access/Parking
Fence Fenced
Community Features Playground
Roof Type Asphalt Shingle
Porch Deck
Lot Frontage 16.4
Total Parking Spaces 4
Building
Lot Description Back Yard, Corner Lot, Landscaped
Foundation Poured Concrete
Architectural Style Bi-Level
Level or Stories Bi-Level
Structure Type Vinyl Siding
Others
Restrictions None Known
Tax ID 75858979
Ownership Other
Read Less Info
Want to know what your home might be worth? Contact us for a FREE valuation!

Our team is ready to help you sell your home for the highest possible price ASAP
"My job is to find and attract mastery-based agents to the office, protect the culture, and make sure everyone is happy! "


