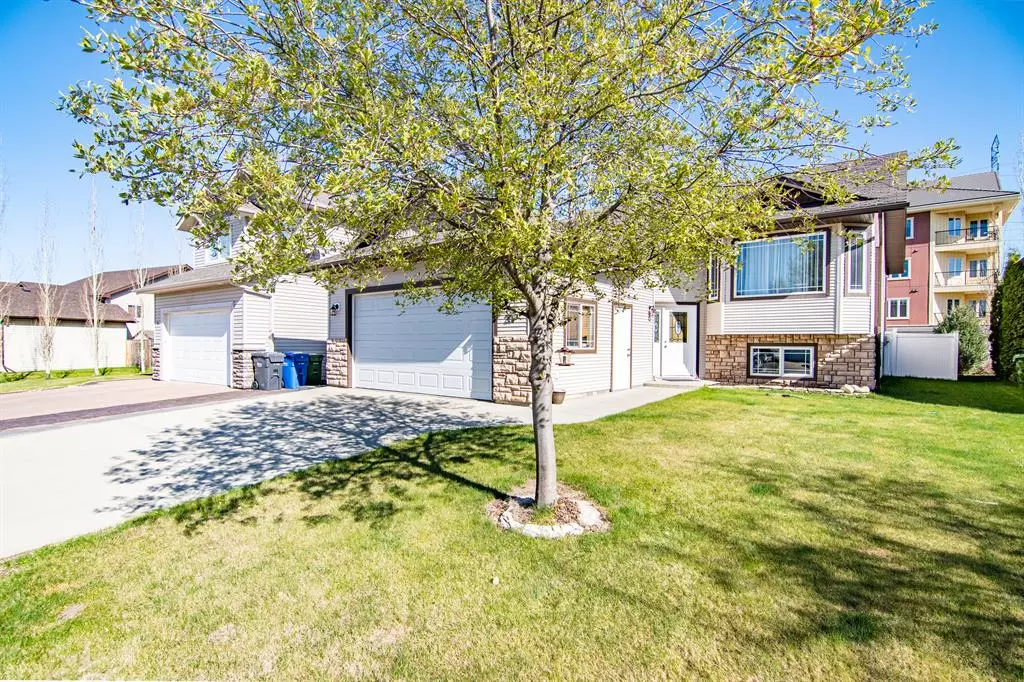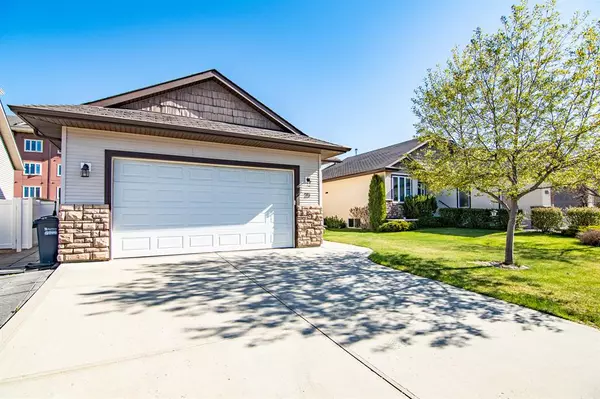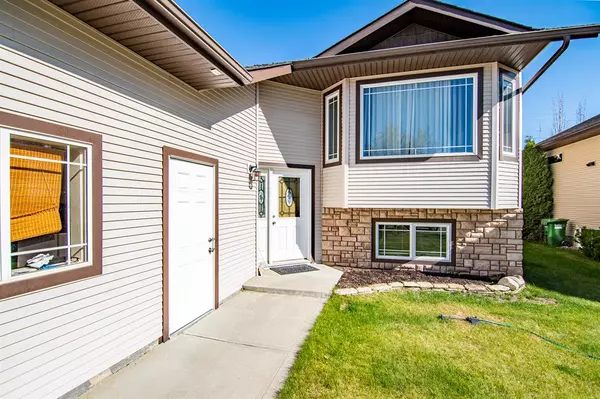$406,500
$399,900
1.7%For more information regarding the value of a property, please contact us for a free consultation.
4 Beds
3 Baths
1,129 SqFt
SOLD DATE : 04/05/2023
Key Details
Sold Price $406,500
Property Type Single Family Home
Sub Type Detached
Listing Status Sold
Purchase Type For Sale
Square Footage 1,129 sqft
Price per Sqft $360
Subdivision Ironstone
MLS® Listing ID A2033085
Sold Date 04/05/23
Style Bi-Level
Bedrooms 4
Full Baths 3
Originating Board Central Alberta
Year Built 2007
Annual Tax Amount $2,614
Tax Year 2022
Lot Size 6,148 Sqft
Acres 0.14
Property Description
2022 SHINGLES - A desirable Bilevel in a safe and family-friendly neighbourhood! Welcome to 20 Isbister, a beautiful home for you. This property is located on the south side of Red Deer in Ironstone, near Ironstone Neighbourhood Park, Don Campbell Elementary School, and a small commercial shopping district for close-by groceries and meals! The house is situated on a large lot, with an addition of a walk-down access basement for entry to the suite downstairs for any family members or friends that may want to stay over. Inside you will find an open-concept living room and kitchen with plenty of natural light, neutral tones, vinyl flooring in the kitchen/dining and carpet in the living room. The main bedroom has a four-piece ensuite bathroom and a walk-in closet with an installed washer/dryer hookup for convenience; there is also a washer/dryer room downstairs. The owner opted to have the builders install a wet bar and has previously used this space for a tenant. The garage is heated, and the basement has in-floor heating for comfort. All in all, the house is in great shape and move-in ready! Take a look for yourself!
Location
Province AB
County Red Deer
Zoning R1
Direction S
Rooms
Basement Finished, Full
Interior
Interior Features Bar, Central Vacuum, High Ceilings, Vinyl Windows
Heating Forced Air, Natural Gas
Cooling None
Flooring Carpet, Tile, Vinyl
Appliance Microwave, Refrigerator, Stove(s), Washer/Dryer, Window Coverings
Laundry In Basement, See Remarks, Upper Level
Exterior
Garage Double Garage Attached, Driveway, Off Street, RV Access/Parking
Garage Spaces 2.0
Garage Description Double Garage Attached, Driveway, Off Street, RV Access/Parking
Fence Fenced
Community Features Schools Nearby, Sidewalks, Shopping Nearby
Roof Type Asphalt Shingle
Porch Deck
Lot Frontage 48.99
Parking Type Double Garage Attached, Driveway, Off Street, RV Access/Parking
Total Parking Spaces 4
Building
Lot Description Back Yard
Foundation Poured Concrete
Architectural Style Bi-Level
Level or Stories Bi-Level
Structure Type Stone,Vinyl Siding
Others
Restrictions None Known
Tax ID 75117379
Ownership Private
Read Less Info
Want to know what your home might be worth? Contact us for a FREE valuation!

Our team is ready to help you sell your home for the highest possible price ASAP

"My job is to find and attract mastery-based agents to the office, protect the culture, and make sure everyone is happy! "







