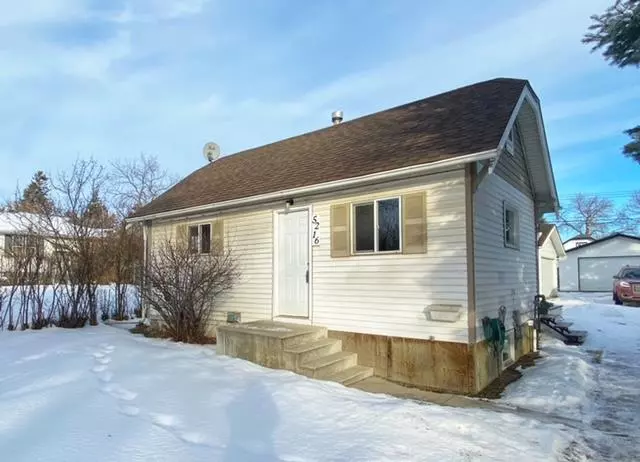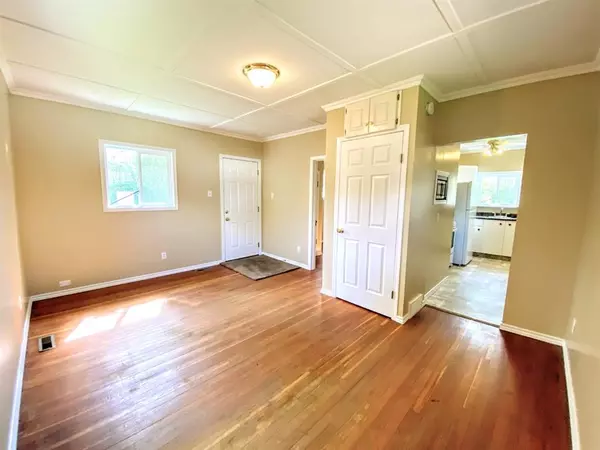$120,000
$124,900
3.9%For more information regarding the value of a property, please contact us for a free consultation.
1 Bed
1 Bath
481 SqFt
SOLD DATE : 04/05/2023
Key Details
Sold Price $120,000
Property Type Single Family Home
Sub Type Detached
Listing Status Sold
Purchase Type For Sale
Square Footage 481 sqft
Price per Sqft $249
Subdivision Central Ponoka
MLS® Listing ID A1246179
Sold Date 04/05/23
Style Bungalow
Bedrooms 1
Full Baths 1
Originating Board Central Alberta
Year Built 1907
Annual Tax Amount $1,238
Tax Year 2022
Lot Size 6,000 Sqft
Acres 0.14
Property Description
HOME SWEET HOME IN PONOKA! This sweet 1 bed 1 bath home is perfect for that savvy investor or first home buyer! Located in pretty downtown Ponoka, this home maximixes every square inch of space. The bright (nice sized window) updated kitchen is functional and practical and features great storage options, a microwave alcove, a spice cabinet and a BRAND NEW fridge and stove. The freshly tiled updated bathroom houses a sink shower/ tub and toilet neatly tucked beind the kitchen. The living room is spacious with bright windows, original hardwood and a clever closet hiding the stacked washer & dryer. The bedroom is roomy and bright with south & west facing windows. Off the back porch you'll find a HUGE BRAND NEW deck; perfect for those summer evenings. There is a nice sized garage with shelving and storage, a newer door and recently installed shingles. The yard is grassed with a large parking/ Rv pad. This home has cute curb appeal on a quiet treelined street steps from parks, shopping and schools. Updated and fresh with a light neutral pallette, this home ticks all the boxes! Priced JUST RIGHT, this might be a good place to call HOME.
Location
Province AB
County Ponoka County
Zoning R3
Direction S
Rooms
Basement Full, Unfinished
Interior
Interior Features Storage
Heating Forced Air, Natural Gas
Cooling None
Flooring Hardwood, Linoleum
Appliance Microwave, Refrigerator, Stove(s), Washer/Dryer Stacked
Laundry Main Level
Exterior
Garage Double Garage Detached, Parking Pad, RV Access/Parking
Garage Spaces 2.0
Garage Description Double Garage Detached, Parking Pad, RV Access/Parking
Fence Partial
Community Features Park, Schools Nearby, Playground, Shopping Nearby
Utilities Available Electricity Connected, Natural Gas Connected, Garbage Collection, Sewer Connected
Roof Type Asphalt Shingle
Porch Deck
Lot Frontage 50.0
Parking Type Double Garage Detached, Parking Pad, RV Access/Parking
Exposure S
Total Parking Spaces 2
Building
Lot Description Back Lane, Front Yard, Landscaped, Rectangular Lot
Foundation Poured Concrete
Sewer Public Sewer
Water Public
Architectural Style Bungalow
Level or Stories One
Structure Type Vinyl Siding,Wood Frame,Wood Siding
Others
Restrictions None Known
Tax ID 56560950
Ownership Private
Read Less Info
Want to know what your home might be worth? Contact us for a FREE valuation!

Our team is ready to help you sell your home for the highest possible price ASAP

"My job is to find and attract mastery-based agents to the office, protect the culture, and make sure everyone is happy! "







