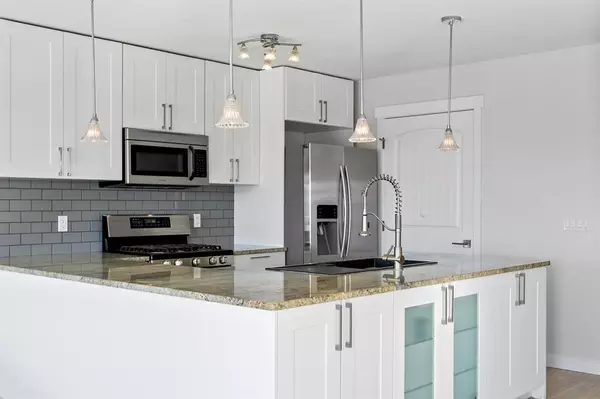$447,000
$450,000
0.7%For more information regarding the value of a property, please contact us for a free consultation.
2 Beds
4 Baths
1,328 SqFt
SOLD DATE : 04/05/2023
Key Details
Sold Price $447,000
Property Type Single Family Home
Sub Type Semi Detached (Half Duplex)
Listing Status Sold
Purchase Type For Sale
Square Footage 1,328 sqft
Price per Sqft $336
Subdivision Kings Heights
MLS® Listing ID A2031548
Sold Date 04/05/23
Style 2 Storey,Side by Side
Bedrooms 2
Full Baths 3
Half Baths 1
HOA Fees $7/ann
HOA Y/N 1
Originating Board Calgary
Year Built 2012
Annual Tax Amount $2,646
Tax Year 2022
Lot Size 3,196 Sqft
Acres 0.07
Property Description
Unbelievable value in this fully finished & beautifully landscaped WALKOUT home in Kings Heights! NO CONDO FEES! Gleaming laminate flooring as you enter this open floorplan with big bright windows! Huge kitchen with custom white maple cabinetry, double thick granite with chiseled edge, grey subway tile backsplash, Blanco sink, high end stainless steel appliances with gas range, & large pantry! Open to large dining room/living room with tons of natural light and sliding doors to the 21’x11’ vinyl deck with gazebo. Head upstairs to the master suite with walk-in closet with custom built-ins and ensuite bathroom with double shower. An open den, large 2nd bedroom, and another full 4-piece bath complete the upper level. Fully finished walk out basement with gorgeous in-floor heated travertine tile features a large rec room & 3-piece bath. Can easily add a 3rd bedroom in the basement. Lower stamped concrete patio with sun screens & heater. Sunny West backyard that is fully landscaped with fruit trees and features large shed with lights and power! West backing onto greenspace and walking trails. Oversized single garage with tire rack and lots of storage space and extra wide driveway! Extra 8" sound and fire proof foam party wall on all 3 levels! 220V power throughout the entire house. Steps to schools, parks, shopping and all amenities! Quick access out to Highway 2 and Stoney Trail. This property is a must see!
Location
Province AB
County Airdrie
Zoning R2
Direction E
Rooms
Basement Finished, Walk-Out
Interior
Interior Features Breakfast Bar, Built-in Features, Chandelier, Closet Organizers, Granite Counters, Open Floorplan, Pantry, Recessed Lighting
Heating In Floor, Forced Air, Natural Gas
Cooling None
Flooring Carpet, Laminate, Tile
Appliance Dishwasher, Dryer, Garage Control(s), Gas Stove, Microwave, Range Hood, Refrigerator, Washer, Window Coverings
Laundry In Basement, Laundry Room
Exterior
Garage Front Drive, Garage Door Opener, On Street, Oversized, Paved, Single Garage Attached
Garage Spaces 1.0
Garage Description Front Drive, Garage Door Opener, On Street, Oversized, Paved, Single Garage Attached
Fence Fenced
Community Features Park, Playground, Schools Nearby, Shopping Nearby, Sidewalks, Street Lights
Amenities Available None
Roof Type Asphalt Shingle
Porch Balcony(s), Front Porch, Patio
Lot Frontage 8.23
Parking Type Front Drive, Garage Door Opener, On Street, Oversized, Paved, Single Garage Attached
Exposure W
Total Parking Spaces 3
Building
Lot Description Backs on to Park/Green Space, Environmental Reserve, Fruit Trees/Shrub(s), Low Maintenance Landscape, Landscaped, Level, Private, Views
Foundation Poured Concrete
Architectural Style 2 Storey, Side by Side
Level or Stories Two
Structure Type Stone,Vinyl Siding,Wood Frame
Others
Restrictions None Known
Tax ID 78806697
Ownership Private
Read Less Info
Want to know what your home might be worth? Contact us for a FREE valuation!

Our team is ready to help you sell your home for the highest possible price ASAP

"My job is to find and attract mastery-based agents to the office, protect the culture, and make sure everyone is happy! "







