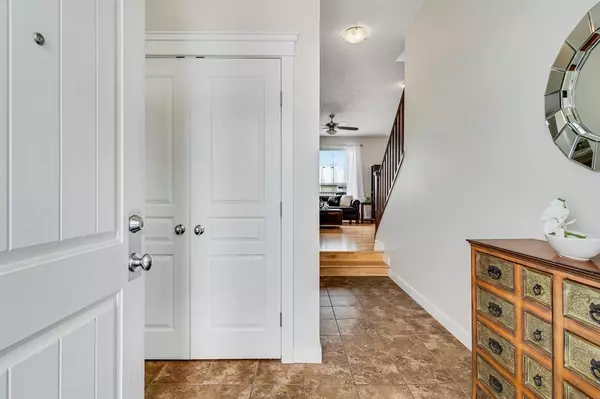$591,000
$584,999
1.0%For more information regarding the value of a property, please contact us for a free consultation.
3 Beds
3 Baths
1,985 SqFt
SOLD DATE : 04/05/2023
Key Details
Sold Price $591,000
Property Type Single Family Home
Sub Type Detached
Listing Status Sold
Purchase Type For Sale
Square Footage 1,985 sqft
Price per Sqft $297
Subdivision River Song
MLS® Listing ID A2035379
Sold Date 04/05/23
Style 2 Storey
Bedrooms 3
Full Baths 2
Half Baths 1
Originating Board Calgary
Year Built 2010
Annual Tax Amount $3,713
Tax Year 2022
Lot Size 4,366 Sqft
Acres 0.1
Property Description
Stylish design, beautiful details, and a walkout basement give this Riversong of Cochrane home the most delightful, family-friendly allure. A wonderfully low maintenance front yard features evergreens in gravelled garden beds and an exposed aggregate driveway that leads to an oversized double garage with an eight-foot, over height door. Inside, a big front entry offers large closets, then opens to a stunning main floor, where natural hardwood provides a gorgeous contrast with dark wood cabinetry in the kitchen. Huge windows in the dining area bring in tons of natural light, showing off the copper and chocolate hues in the granite countertops and glass tile backsplashes. An eat-up island invites gathering, and the family chef will love the stainless appliances and the full pantry. The adjacent living area is sunny and bright, with huge windows and a gas fireplace surrounded by a gorgeous built-in. A powder room on this level forms an ideal layout, and raised counters and toilets make this home an amazing find for a tall family. Upstairs, a bonus room enjoys a south-facing balcony, making it the perfect escape for your evenings in. 20lb underlay and sound deadening insulation creates a wonderfully quiet level where you will always get the best sleep. In the master suite, you will find a walk-in closet as well as an expansive ensuite. A dual vanity has tons of storage, and a custom soaker tub extends its lovely pebbled surface up into the standing rainfall shower. Two more generous bedrooms share the main bathroom on this storey. An unfinished walkout basement is a prime feature that gives you the luxury of your dream lower level and includes nine-foot ceilings, a roughed-in bathroom, and a laundry area! Outside, the yard is a landscaped oasis, with a deck, lower patio, and more trees bringing the total up to 18 on this lot! In just steps, you can walk along the area pathways or down to the river, and this home is also close to schools and playgrounds. In only a few minutes, you can head up the road to Cochrane’s downtown area, or head west via your choice of Highway 1 or 1A. Cochrane has a fantastic restaurant scene, tons of activities for all ages, and proximity to the mountains is a highlight. Of course, you can just as easily dash into Calgary whenever you like to visit friends and family. Book your showing today!
Location
Province AB
County Rocky View County
Zoning R-LD
Direction S
Rooms
Basement Unfinished, Walk-Out
Interior
Interior Features Bathroom Rough-in, Built-in Features, Ceiling Fan(s), Granite Counters, Kitchen Island, No Smoking Home, Open Floorplan, Pantry, Soaking Tub, Walk-In Closet(s)
Heating Forced Air, Natural Gas
Cooling None
Flooring Carpet, Hardwood, Tile
Fireplaces Number 1
Fireplaces Type Gas, Living Room, Mantle, Raised Hearth, Tile
Appliance Dishwasher, Refrigerator, Stove(s), Window Coverings
Laundry In Basement, Laundry Room, Lower Level
Exterior
Garage Double Garage Attached
Garage Spaces 2.0
Garage Description Double Garage Attached
Fence Fenced
Community Features Park, Schools Nearby, Playground
Roof Type Asphalt Shingle
Porch Deck, Front Porch, Patio
Lot Frontage 38.06
Parking Type Double Garage Attached
Total Parking Spaces 2
Building
Lot Description Landscaped, Treed
Foundation Poured Concrete
Architectural Style 2 Storey
Level or Stories Two
Structure Type Brick,Vinyl Siding
Others
Restrictions Easement Registered On Title,Restrictive Covenant-Building Design/Size
Tax ID 75874380
Ownership Private
Read Less Info
Want to know what your home might be worth? Contact us for a FREE valuation!

Our team is ready to help you sell your home for the highest possible price ASAP

"My job is to find and attract mastery-based agents to the office, protect the culture, and make sure everyone is happy! "







