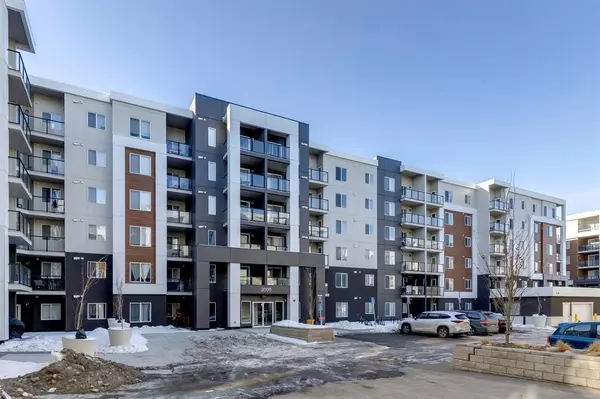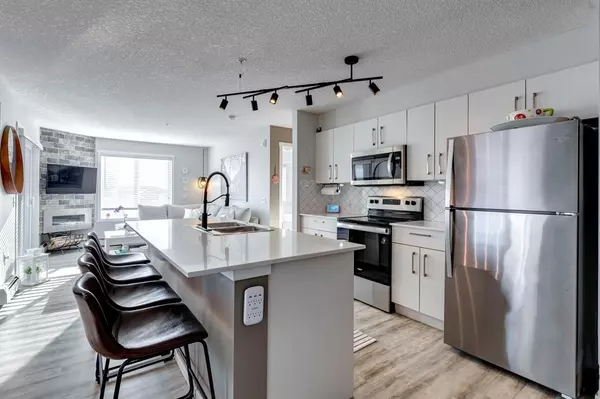$305,000
$299,900
1.7%For more information regarding the value of a property, please contact us for a free consultation.
2 Beds
2 Baths
970 SqFt
SOLD DATE : 04/06/2023
Key Details
Sold Price $305,000
Property Type Condo
Sub Type Apartment
Listing Status Sold
Purchase Type For Sale
Square Footage 970 sqft
Price per Sqft $314
Subdivision Skyview Ranch
MLS® Listing ID A2033726
Sold Date 04/06/23
Style Apartment
Bedrooms 2
Full Baths 2
Condo Fees $358/mo
Originating Board Calgary
Year Built 2019
Annual Tax Amount $1,028
Tax Year 2022
Property Description
Welcome home to this stunning luxurious 2 bedroom, 2 bath, end unit in an amenity-rich building with gym access & party room, as well as an onsite Day Care centre. Amazing open floor plan, End Unit with low monthly Condo Fee. Open foyer/entryway featuring built-in storage/ pantry with sliding doors. Laundry/ storage room to the right of the front door for additional coat and footwear storage. The exquisite open living area has a beautiful kitchen boasting quartz countertops, slow-close drawers, stainless steel whirlpool appliances, a breakfast bar, and a gorgeous upgraded mosaic full tile backsplash. The dining room features a large picturesque window and a stylish chandelier. The living room features a corner electric fireplace with impressive brick masonry and a TV wall mount. Sliding glass patio doors lead out onto your private balcony complete with glass wall railings. The spa-inspired master retreat includes a large walk-through closet with his/her sides and a 4piece ensuite with a deep tub. The second bedroom is spacious and is directly across the hall from the 2nd 4-piece bathroom. Many upgrades include tall drop-down ceilings, titled underground parking, a titled storage unit and attractive vinyl plank flooring. Close amenities nearby, including a FUTURE LRT/TRAIN Station across the road with fast access to both Stoney Trail & Deerfoot. This opportunity won’t last long. Book you're showing today!
Location
Province AB
County Calgary
Area Cal Zone Ne
Zoning DC
Direction N
Interior
Interior Features Breakfast Bar, Closet Organizers, Granite Counters, High Ceilings, Kitchen Island, Open Floorplan, Pantry, Storage
Heating Baseboard, Forced Air, Natural Gas
Cooling None
Flooring Carpet, Vinyl Plank
Fireplaces Number 1
Fireplaces Type Brick Facing, Electric, Living Room
Appliance Dishwasher, Dryer, Microwave, Refrigerator, Stove(s), Washer, Window Coverings
Laundry In Unit
Exterior
Garage Heated Garage, Insulated, Parkade, Stall, Titled, Underground
Garage Description Heated Garage, Insulated, Parkade, Stall, Titled, Underground
Community Features Park, Schools Nearby, Playground, Shopping Nearby
Amenities Available Elevator(s), Fitness Center, Secured Parking, Visitor Parking
Porch Balcony(s)
Parking Type Heated Garage, Insulated, Parkade, Stall, Titled, Underground
Exposure N
Total Parking Spaces 1
Building
Story 6
Foundation Poured Concrete
Architectural Style Apartment
Level or Stories Single Level Unit
Structure Type Stucco,Wood Siding
Others
HOA Fee Include Amenities of HOA/Condo,Caretaker,Common Area Maintenance,Heat,Insurance,Parking,Professional Management,Reserve Fund Contributions,Sewer,Snow Removal,Trash,Water
Restrictions None Known
Tax ID 76321521
Ownership Private
Pets Description Restrictions, Yes
Read Less Info
Want to know what your home might be worth? Contact us for a FREE valuation!

Our team is ready to help you sell your home for the highest possible price ASAP

"My job is to find and attract mastery-based agents to the office, protect the culture, and make sure everyone is happy! "







