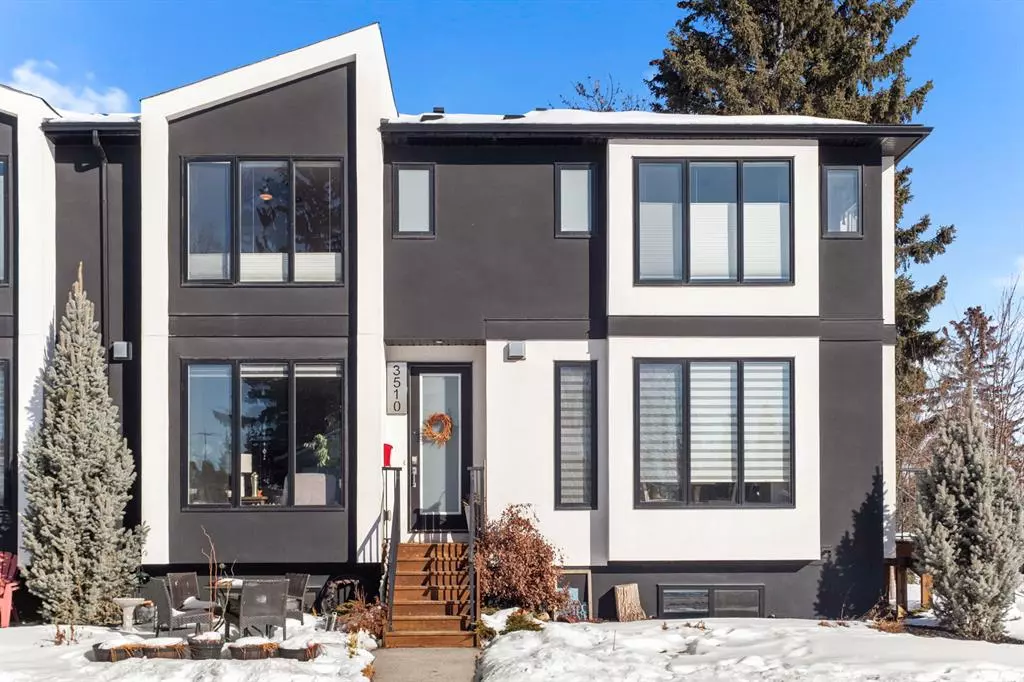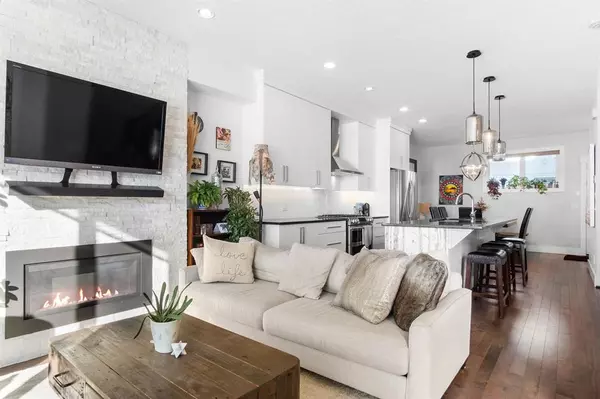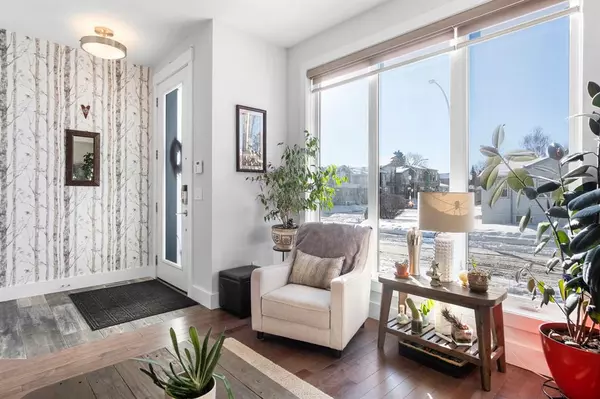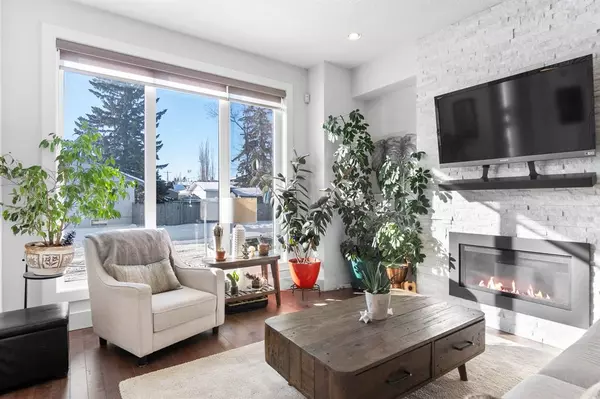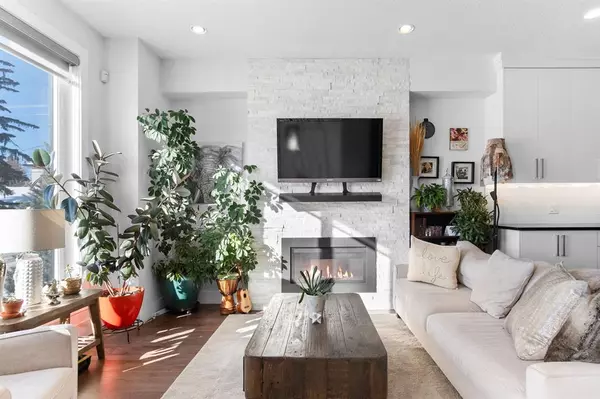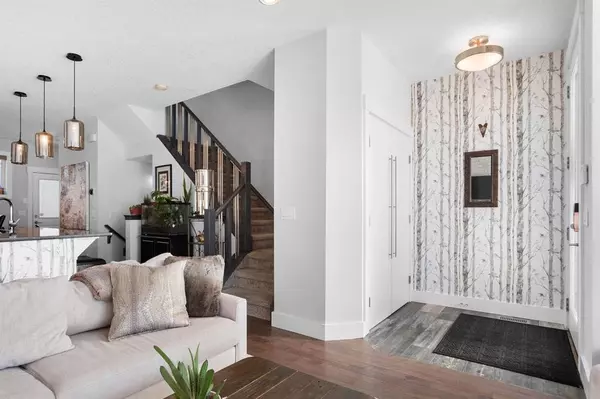$603,000
$619,900
2.7%For more information regarding the value of a property, please contact us for a free consultation.
3 Beds
4 Baths
1,169 SqFt
SOLD DATE : 04/06/2023
Key Details
Sold Price $603,000
Property Type Townhouse
Sub Type Row/Townhouse
Listing Status Sold
Purchase Type For Sale
Square Footage 1,169 sqft
Price per Sqft $515
Subdivision Killarney/Glengarry
MLS® Listing ID A2029434
Sold Date 04/06/23
Style 2 Storey
Bedrooms 3
Full Baths 3
Half Baths 1
Condo Fees $240
Originating Board Calgary
Year Built 2016
Annual Tax Amount $3,514
Tax Year 2022
Property Description
Welcome to this stunning townhouse in the heart of Killarney! With three bedrooms, three and a half bathrooms, big south-facing windows, and 1700 SqFt of fully developed living space, this property is the definition of modern comfort. As you enter the home, you'll immediately notice the abundance of natural light flooding in from the windows and skylight above the staircase, accentuated by high ceilings that give off a spacious and luxurious feel. The main floor boasts a beautifully designed open-concept kitchen, a dining area ideal for entertaining friends and family, and a generous sized living area with a gas fireplace. With features such as hardwood floors, stainless steel appliances, soft closing cabinetry and cupboards, granite countertops, and ample storage space, this main level has everything you need. Upstairs, you'll find your washer/dryer, loads of natural light and two large bedrooms, each with their own ensuite bathroom and closet space. The master bedroom contains a walk-in closet, luxurious ensuite bathroom with double vanity, upgrades such as in-floor bathroom heating for the cold winter months AND a elegant steam shower. Downstairs you will find another large and functional living space, great for use as a living room, theatre, office, and/or exercise area. The 3rd bedroom, another full bathroom with in floor heat, and under stair storage to wrap up the fully developed basement. You will love the benefits of AC, smart thermostat + door-lock, south facing deck and front lawn space, private back patio, and single detached garage with room for your vehicle and storage! Killarney has a variety of shops, restaurants, and amenities just a short walk away, you'll love the convenience and ease of living in this vibrant neighbourhood. Only a block away from 17th avenue across from Westbrook Mall and the Westbrook LRT station. Don't miss out on the opportunity to make this beautiful townhouse your new home! Book your private viewing today!
Location
Province AB
County Calgary
Area Cal Zone Cc
Zoning M-C1
Direction S
Rooms
Other Rooms 1
Basement Finished, Full
Interior
Interior Features Ceiling Fan(s), Double Vanity, Granite Counters, High Ceilings, Kitchen Island, No Smoking Home, Open Floorplan, Skylight(s), Smart Home, Storage, Walk-In Closet(s)
Heating Forced Air, Natural Gas
Cooling Central Air
Flooring Hardwood, Tile
Fireplaces Number 1
Fireplaces Type Family Room, Gas, See Remarks
Appliance Bar Fridge, Dishwasher, Garage Control(s), Gas Stove, Refrigerator, Washer/Dryer, Window Coverings
Laundry Upper Level
Exterior
Parking Features Off Street, Single Garage Detached
Garage Spaces 1.0
Garage Description Off Street, Single Garage Detached
Fence Fenced
Community Features Golf, Park, Schools Nearby, Playground, Sidewalks, Street Lights, Shopping Nearby
Amenities Available None
Roof Type Asphalt Shingle
Porch Patio
Lot Frontage 36.55
Exposure S
Total Parking Spaces 1
Building
Lot Description Back Lane, Landscaped, Rectangular Lot, See Remarks
Foundation Poured Concrete
Architectural Style 2 Storey
Level or Stories Two
Structure Type Stucco,Wood Frame
Others
HOA Fee Include Insurance,Maintenance Grounds,Snow Removal
Restrictions None Known
Tax ID 76566836
Ownership Private
Pets Allowed Yes
Read Less Info
Want to know what your home might be worth? Contact us for a FREE valuation!

Our team is ready to help you sell your home for the highest possible price ASAP
"My job is to find and attract mastery-based agents to the office, protect the culture, and make sure everyone is happy! "


