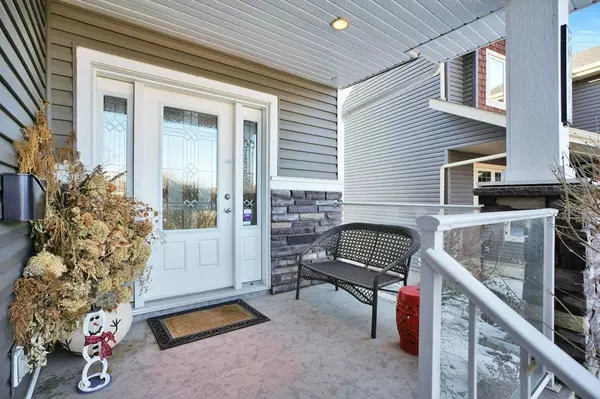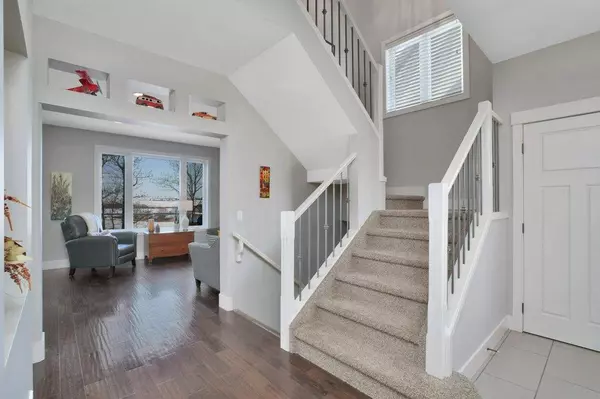$605,000
$609,900
0.8%For more information regarding the value of a property, please contact us for a free consultation.
4 Beds
3 Baths
2,117 SqFt
SOLD DATE : 04/06/2023
Key Details
Sold Price $605,000
Property Type Single Family Home
Sub Type Detached
Listing Status Sold
Purchase Type For Sale
Square Footage 2,117 sqft
Price per Sqft $285
Subdivision Henner'S Landing
MLS® Listing ID A2034685
Sold Date 04/06/23
Style 2 Storey
Bedrooms 4
Full Baths 2
Half Baths 1
Originating Board Central Alberta
Year Built 2010
Annual Tax Amount $5,487
Tax Year 2022
Lot Size 6,562 Sqft
Acres 0.15
Lot Dimensions 47x125x58
Property Description
Located in one of Lacombe's most desirable neighbourhoods, this stunning two story walkout executive home with extensive landscaping, backs onto Henner's pond. This beautifully appointed two story, one owner home is tastefully decorated and move in ready. With lovely neutral colours, hardwood floors, chic tile, white trim and tall baseboards, this home looks and feels like a show home. With huge west facing windows, the bright sunny open concept main floor kitchen/dining/ living room offers gorgeous views of the pond. The large chef's kitchen has plenty of cupboards and a long island which offers additional seating. The cozy living room features a gas fireplace and wood mantle. An expansive 31' x 12' maintenance free deck offers full views of Henners Pond and a convenient gas line for your BBQ. The upstairs master bedroom faces West with room for your king size bed. The generous ensuite has a deep jetted tub, a glass & tile shower, a water closet and a walk in closet. A large, cozy bonus room with window a seat is tucked over the garage, and two more decent sized bedrooms & another full bathroom round out the upstairs. The basement is warm and bright with a 4th bedroom facing west, a full 4 piece bath and a huge theatre room with wet bar, and garden doors to the back yard. The backyard oasis is completely landscaped with mature shrubs, perennials and a creek running the length of the property. The garage is insulated, drywalled and heated. With central A/C, hot water on demand, in-floor heat, and zone specific Sonos sound system, nothing has been overlooked in this beautiful home. Peaceful, tranquil and private this one of a kind home is a must see.
Location
Province AB
County Lacombe
Zoning R1
Direction E
Rooms
Basement Finished, Full
Interior
Interior Features Closet Organizers
Heating Forced Air, Natural Gas
Cooling None
Flooring Carpet, Ceramic Tile, Hardwood
Fireplaces Number 1
Fireplaces Type Gas, Living Room, Mantle
Appliance Dishwasher, Microwave, Refrigerator, Stove(s)
Laundry Upper Level
Exterior
Garage Double Garage Attached
Garage Spaces 2.0
Garage Description Double Garage Attached
Fence Fenced
Community Features Park, Schools Nearby, Playground, Sidewalks, Street Lights
Waterfront Description Pond
Roof Type Asphalt Shingle
Porch Deck, Front Porch
Lot Frontage 48.0
Parking Type Double Garage Attached
Exposure E
Total Parking Spaces 2
Building
Lot Description Gentle Sloping, Irregular Lot, Landscaped, Level, Treed, Views
Foundation Poured Concrete
Architectural Style 2 Storey
Level or Stories Two
Structure Type Vinyl Siding,Wood Frame
Others
Restrictions None Known
Tax ID 79424414
Ownership Private
Read Less Info
Want to know what your home might be worth? Contact us for a FREE valuation!

Our team is ready to help you sell your home for the highest possible price ASAP

"My job is to find and attract mastery-based agents to the office, protect the culture, and make sure everyone is happy! "







