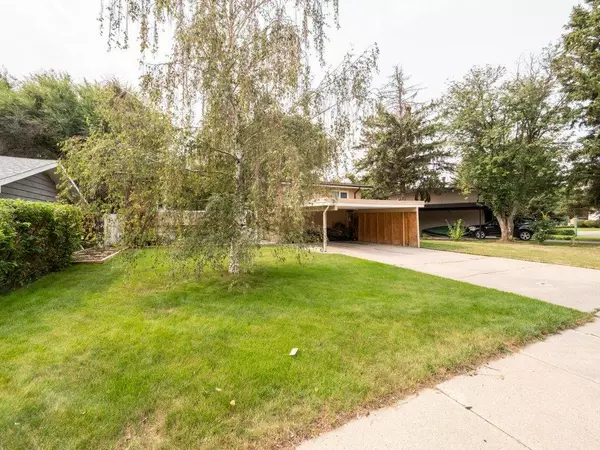$399,900
$399,900
For more information regarding the value of a property, please contact us for a free consultation.
4 Beds
3 Baths
1,197 SqFt
SOLD DATE : 04/06/2023
Key Details
Sold Price $399,900
Property Type Single Family Home
Sub Type Detached
Listing Status Sold
Purchase Type For Sale
Square Footage 1,197 sqft
Price per Sqft $334
Subdivision Glendale
MLS® Listing ID A2027595
Sold Date 04/06/23
Style Bi-Level
Bedrooms 4
Full Baths 2
Half Baths 1
Originating Board Lethbridge and District
Year Built 1973
Annual Tax Amount $3,654
Tax Year 2022
Lot Size 6,195 Sqft
Acres 0.14
Property Description
Located in one of the most desired locations in South Lethbridge, sits a very outstanding home! The moment you walk into this home you will feel the love and thought that have gone into making this house a home. The number of recent upgrades is huge, where do we even start? First of all its a great bi-level layout with huge new windows throughout, 3 good sized bedrooms on the main floor, a full 4 piece bathroom with a jetted tub and dual vanities, and a 2 Pc Ensuite. One of the bedrooms is currently used as a dressing room (how fantastic is that?). Downstairs is a cozy family room with a new wood burning fireplace insert and a multi purpose room , which is perfect for an exercise room or play area, a large bedroom , a newly renovated 3 PC bathroom, and a wet bar and office area or(possible 5th bedroom). And that's all just on the inside, wait till you see the decks and back yard, you will love entertaining your friends and family in this backyard. The new tiered decks are all built with composite decking and will require no maintenance. Because its in such a great established neighborhood you have all the large trees and greenery. There is new brand new sod in the backyard that no one has walked on, so come this spring and summer it will look amazing. Upgrades are as follows: Backyard and Sod Sept 2022, Roof July 2018, AC (2 1/2 Ton) July 2016, Basement carpet Feb 2023, Decks (composite decking) July 2020, HWT May 2022, Upper windows 2012, Lower windows Nov 2022, Furnace and Humidifier Oct 2009, Fence paint Aug 2022, Shed 2021, Paint and New Light fixtures Feb 2023, New Lower bathroom renovation Feb 2023, Downstairs fireplace Insert Jan 2023. Hurry and make this your new forever home!
Location
Province AB
County Lethbridge
Zoning R-L
Direction E
Rooms
Basement Finished, Full
Interior
Interior Features Closet Organizers, French Door, Jetted Tub, No Smoking Home, Tile Counters, Vinyl Windows, Wet Bar
Heating Forced Air, Natural Gas
Cooling Central Air
Flooring Carpet, Hardwood, Linoleum
Fireplaces Number 2
Fireplaces Type Electric, Family Room, Living Room, Wood Burning
Appliance Central Air Conditioner, Dishwasher, Garburator, Gas Range, Refrigerator, Window Coverings
Laundry In Basement
Exterior
Garage Attached Carport
Garage Description Attached Carport
Fence Fenced
Community Features Park, Schools Nearby, Playground, Sidewalks, Street Lights
Roof Type Asphalt Shingle
Porch Balcony(s)
Lot Frontage 59.0
Parking Type Attached Carport
Exposure E
Total Parking Spaces 4
Building
Lot Description Back Lane, Backs on to Park/Green Space, Gazebo, Lawn, Landscaped, Treed
Foundation Poured Concrete
Architectural Style Bi-Level
Level or Stories Bi-Level
Structure Type Concrete,Wood Frame,Wood Siding
Others
Restrictions None Known
Tax ID 75877223
Ownership Joint Venture
Read Less Info
Want to know what your home might be worth? Contact us for a FREE valuation!

Our team is ready to help you sell your home for the highest possible price ASAP

"My job is to find and attract mastery-based agents to the office, protect the culture, and make sure everyone is happy! "







