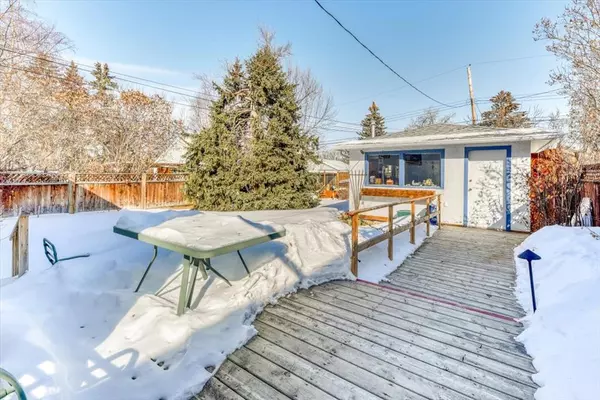$603,232
$575,000
4.9%For more information regarding the value of a property, please contact us for a free consultation.
4 Beds
2 Baths
1,041 SqFt
SOLD DATE : 04/06/2023
Key Details
Sold Price $603,232
Property Type Single Family Home
Sub Type Detached
Listing Status Sold
Purchase Type For Sale
Square Footage 1,041 sqft
Price per Sqft $579
Subdivision Highland Park
MLS® Listing ID A2032311
Sold Date 04/06/23
Style Bungalow
Bedrooms 4
Full Baths 2
Originating Board Calgary
Year Built 1950
Annual Tax Amount $3,249
Tax Year 2022
Lot Size 5,995 Sqft
Acres 0.14
Property Description
Charming bungalow in the heart of Highland Park, zoned RC-2 with a back lane. Home is in pristine condition although original finishings, and is the perfect rental property or redevelopment opportunity. This home has been cared for with a pride of ownership like no other and is situated on a 50'x120' flat, rectangular lot on a very quiet street. Upon entering you will note bright and cozy touches, with an immaculately maintained original design that tells a story of years past. With 2 Bedrooms up and 2 Bedrooms down, a kitchen featuring all of the necessary appliances, and a fully developed basement that comes with tons of storage space. The big backyard leads out to an oversized heated single detached garage and adjacent carport. Only a ten minute drive to the downtown core, and conveniently located closely to transit, Confederation Park, schools, greenspaces and quick access to both 4 St and Centre St NW.
Location
Province AB
County Calgary
Area Cal Zone Cc
Zoning R-C2
Direction S
Rooms
Basement Finished, Full
Interior
Interior Features No Animal Home, No Smoking Home
Heating Forced Air, Natural Gas
Cooling None
Flooring Carpet, Linoleum, Tile
Appliance Dishwasher, Dryer, Electric Range, Freezer, Garage Control(s), Microwave Hood Fan, Refrigerator, Washer
Laundry In Basement
Exterior
Garage Oversized, Single Garage Detached
Garage Spaces 1.0
Carport Spaces 1
Garage Description Oversized, Single Garage Detached
Fence Fenced
Community Features Park, Playground, Schools Nearby
Roof Type Asphalt Shingle
Porch None
Lot Frontage 50.0
Parking Type Oversized, Single Garage Detached
Total Parking Spaces 2
Building
Lot Description Back Lane, Level, Rectangular Lot
Foundation Poured Concrete
Architectural Style Bungalow
Level or Stories One
Structure Type Stucco,Wood Frame
Others
Restrictions None Known
Tax ID 76790174
Ownership Private
Read Less Info
Want to know what your home might be worth? Contact us for a FREE valuation!

Our team is ready to help you sell your home for the highest possible price ASAP

"My job is to find and attract mastery-based agents to the office, protect the culture, and make sure everyone is happy! "







