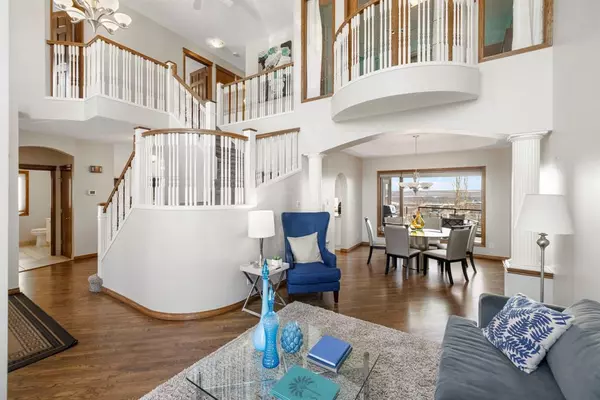$1,135,000
$1,050,000
8.1%For more information regarding the value of a property, please contact us for a free consultation.
5 Beds
4 Baths
2,311 SqFt
SOLD DATE : 04/06/2023
Key Details
Sold Price $1,135,000
Property Type Single Family Home
Sub Type Detached
Listing Status Sold
Purchase Type For Sale
Square Footage 2,311 sqft
Price per Sqft $491
Subdivision Signal Hill
MLS® Listing ID A2036279
Sold Date 04/06/23
Style 2 Storey
Bedrooms 5
Full Baths 3
Half Baths 1
Originating Board Calgary
Year Built 1996
Annual Tax Amount $6,860
Tax Year 2022
Lot Size 7,997 Sqft
Acres 0.18
Property Description
The long wait is over. A home with a MILLION DOLLAR VIEW in the desirable community of Signal Hill is FOR SALE. The home features a bright and open feel, a great flowing floor plan with large windows that allow plenty of natural light to stream in. The main floor boasts a grand formal living room that is adjacent to the dining room with a view of the mountains, a spacious family room with a cozy gas fireplace and a kitchen nook that leads out to the back deck, perfect for entertaining guests or enjoying a BBQ with family. The kitchen is well-equipped with stainless steel appliances, ample storage space, and a breakfast bar that overlooks an amazing view. The wrap-around balcony is perfect for summer shenanigans. On the second level, you'll find four generously sized bedrooms, including the master suite, which features a walk-in closet and a 5-piece ensuite. The other three bedrooms share another full bathroom, making it ideal for families or guests. The lower level is a fully finished walkout and includes a large family room, an enormous wet bar, a bedroom, a 4-piece bathroom and additional storage space. Other notable features of this property include a double attached garage, a low-maintenance, private backyard with a deck, an obstructed view of the mountains and access to the best schools on the West side. The Signal Hill community association (at Batallion Park school) has a basketball court, two playgrounds and a full-sized outdoor hockey rink in the winter.
Overall, 117 Sienna Park Gardens SW is a fantastic opportunity to own a well-maintained home in a desirable location, perfect for anyone looking for a comfortable and convenient lifestyle in Calgary.
Location
Province AB
County Calgary
Area Cal Zone W
Zoning R-C1
Direction NE
Rooms
Basement Finished, Walk-Out
Interior
Interior Features Vaulted Ceiling(s), Walk-In Closet(s)
Heating Forced Air, Natural Gas
Cooling None
Flooring Carpet, Ceramic Tile, Hardwood
Fireplaces Number 2
Fireplaces Type Gas
Appliance Dishwasher, Dryer, Electric Stove, Garage Control(s), Microwave, Range Hood, Refrigerator, Washer, Window Coverings
Laundry Laundry Room, Main Level
Exterior
Garage Double Garage Attached
Garage Spaces 4.0
Garage Description Double Garage Attached
Fence Fenced
Community Features Shopping Nearby
Roof Type Shingle
Porch Balcony(s)
Lot Frontage 8.14
Parking Type Double Garage Attached
Exposure NE
Total Parking Spaces 4
Building
Lot Description Back Yard, Cul-De-Sac, Landscaped, Pie Shaped Lot, Sloped, Views
Foundation Poured Concrete
Architectural Style 2 Storey
Level or Stories Two
Structure Type Brick,Stucco,Wood Frame
Others
Restrictions None Known
Tax ID 76836946
Ownership Private
Read Less Info
Want to know what your home might be worth? Contact us for a FREE valuation!

Our team is ready to help you sell your home for the highest possible price ASAP

"My job is to find and attract mastery-based agents to the office, protect the culture, and make sure everyone is happy! "







