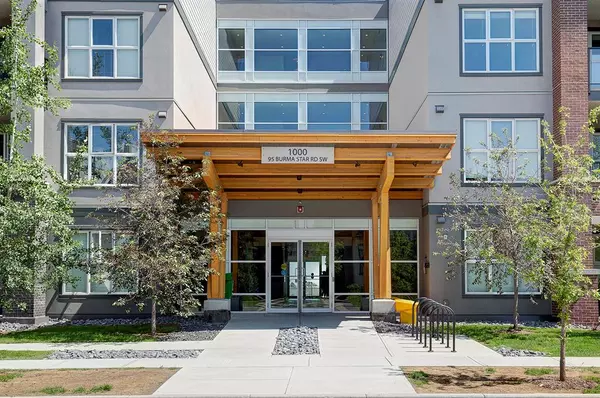$354,000
$354,900
0.3%For more information regarding the value of a property, please contact us for a free consultation.
2 Beds
1 Bath
704 SqFt
SOLD DATE : 04/06/2023
Key Details
Sold Price $354,000
Property Type Condo
Sub Type Apartment
Listing Status Sold
Purchase Type For Sale
Square Footage 704 sqft
Price per Sqft $502
Subdivision Currie Barracks
MLS® Listing ID A2036715
Sold Date 04/06/23
Style Low-Rise(1-4)
Bedrooms 2
Full Baths 1
Condo Fees $432/mo
Originating Board Calgary
Year Built 2016
Annual Tax Amount $2,116
Tax Year 2022
Property Description
TOP FLOOR - CORNER UNIT – CITY SKYLINE VIEWS – Very FUNCTIONAL, BRIGHT, and OPEN Floor Plan with Extended Height Ceilings (Top Floor Bonus). Modern European Style Kitchen featuring QUARTZ counters, STAINLESS STEEL appliances, GAS STOVE, LED Under Cabinet Lighting, Breakfast Bar and DESIGNER Back-splash. The Master Bedroom has CUSTOM BUILT Storage and direct access to the en-suite that features Double Sinks. IN SUITE Laundry, AIR CONDITIONING, TITLED Underground Parking Stall w/ STORAGE Locker just keep adding to the reasons why this home has to be on your MUST-SEE list! Walk to Mount Royal University, Close to DOWNTOWN and WEST HILLS Shopping Center. Plenty of Visitor Parking and Car Wash Bay in the Bright Underground Parking Structure. The Exterior features Wonderful Curb Appeal & offers a Private Patio as well as a Spectacular Landscaped Courtyard.
Location
Province AB
County Calgary
Area Cal Zone W
Zoning DC
Direction SW
Interior
Interior Features Built-in Features, Double Vanity, High Ceilings, No Smoking Home, Quartz Counters, Walk-In Closet(s)
Heating Baseboard, Natural Gas
Cooling Central Air
Flooring Carpet, Ceramic Tile, Vinyl
Appliance Dishwasher, Dryer, Electric Stove, Microwave Hood Fan, Refrigerator, Washer, Window Coverings
Laundry In Unit
Exterior
Garage Secured, Titled, Underground
Garage Description Secured, Titled, Underground
Community Features Golf, Schools Nearby, Sidewalks, Street Lights, Shopping Nearby
Amenities Available Elevator(s), Secured Parking, Visitor Parking
Roof Type Asphalt Shingle
Porch Balcony(s), See Remarks
Parking Type Secured, Titled, Underground
Exposure W
Total Parking Spaces 1
Building
Story 4
Foundation Poured Concrete
Architectural Style Low-Rise(1-4)
Level or Stories Single Level Unit
Structure Type Brick,Composite Siding,Stucco,Wood Frame
Others
HOA Fee Include Common Area Maintenance,Insurance,Professional Management,Reserve Fund Contributions,Sewer,Snow Removal
Restrictions Condo/Strata Approval,Pet Restrictions or Board approval Required
Ownership Private
Pets Description Restrictions
Read Less Info
Want to know what your home might be worth? Contact us for a FREE valuation!

Our team is ready to help you sell your home for the highest possible price ASAP

"My job is to find and attract mastery-based agents to the office, protect the culture, and make sure everyone is happy! "







