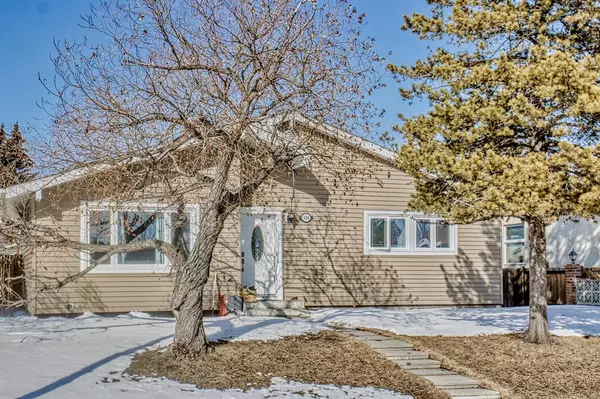$459,900
$459,900
For more information regarding the value of a property, please contact us for a free consultation.
5 Beds
2 Baths
997 SqFt
SOLD DATE : 04/07/2023
Key Details
Sold Price $459,900
Property Type Single Family Home
Sub Type Detached
Listing Status Sold
Purchase Type For Sale
Square Footage 997 sqft
Price per Sqft $461
Subdivision Marlborough
MLS® Listing ID A2033092
Sold Date 04/07/23
Style Bungalow
Bedrooms 5
Full Baths 2
Originating Board Calgary
Year Built 1972
Annual Tax Amount $2,548
Tax Year 2022
Lot Size 4,994 Sqft
Acres 0.11
Property Description
Welcome to this stunning bungalow with tons of upgrades! This 5-bedroom, 2-bathroom home is sure to impress with its beautiful finishes and modern amenities.
The triple pane windows throughout the home provide energy efficiency and noise reduction, while the central air conditioning ensures a comfortable living experience year-round. The central vac makes cleaning a breeze, and the newer high-efficiency furnace and hot water tank provide peace of mind knowing that you have a reliable and efficient system.
The main floor consists of 3 bedrooms with 1 full bathroom and vinyl flooring throughout, adding a touch of elegance and durability. The illegal basement suite features a separate entrance, 2 large bedrooms, each with egress windows, a full bathroom, and a spacious living room with a full kitchen, making it a great mortgage helper or investment opportunity. Laundry is shared in the basement, adding convenience and efficiency.
The backyard is perfect for those who need additional parking with a brand new 30'x27' parking pad. This property is located in a great location, situated around various schools and day care centres, with easy access to transit such as bus stops and train station.
Don't miss out on this incredible opportunity to own this beautiful home! Call your favourite realtor or book a private showing today!
Location
Province AB
County Calgary
Area Cal Zone Ne
Zoning R-C1
Direction S
Rooms
Basement Separate/Exterior Entry, Finished, Full, Suite
Interior
Interior Features Ceiling Fan(s), Central Vacuum, Separate Entrance, Vinyl Windows
Heating Forced Air
Cooling Central Air
Flooring Vinyl Plank
Appliance Central Air Conditioner, Dishwasher, Electric Stove, Microwave Hood Fan, Refrigerator, Washer/Dryer, Window Coverings
Laundry Common Area, In Basement
Exterior
Garage Additional Parking, Alley Access, Parking Pad
Garage Description Additional Parking, Alley Access, Parking Pad
Fence Fenced, Partial
Community Features Schools Nearby, Playground, Sidewalks, Street Lights, Shopping Nearby
Roof Type Asphalt Shingle
Porch Deck
Lot Frontage 49.87
Parking Type Additional Parking, Alley Access, Parking Pad
Total Parking Spaces 5
Building
Lot Description Back Lane, Landscaped, Rectangular Lot
Foundation Poured Concrete
Architectural Style Bungalow
Level or Stories Bi-Level
Structure Type Vinyl Siding,Wood Frame
Others
Restrictions None Known
Tax ID 76683265
Ownership Private
Read Less Info
Want to know what your home might be worth? Contact us for a FREE valuation!

Our team is ready to help you sell your home for the highest possible price ASAP

"My job is to find and attract mastery-based agents to the office, protect the culture, and make sure everyone is happy! "







