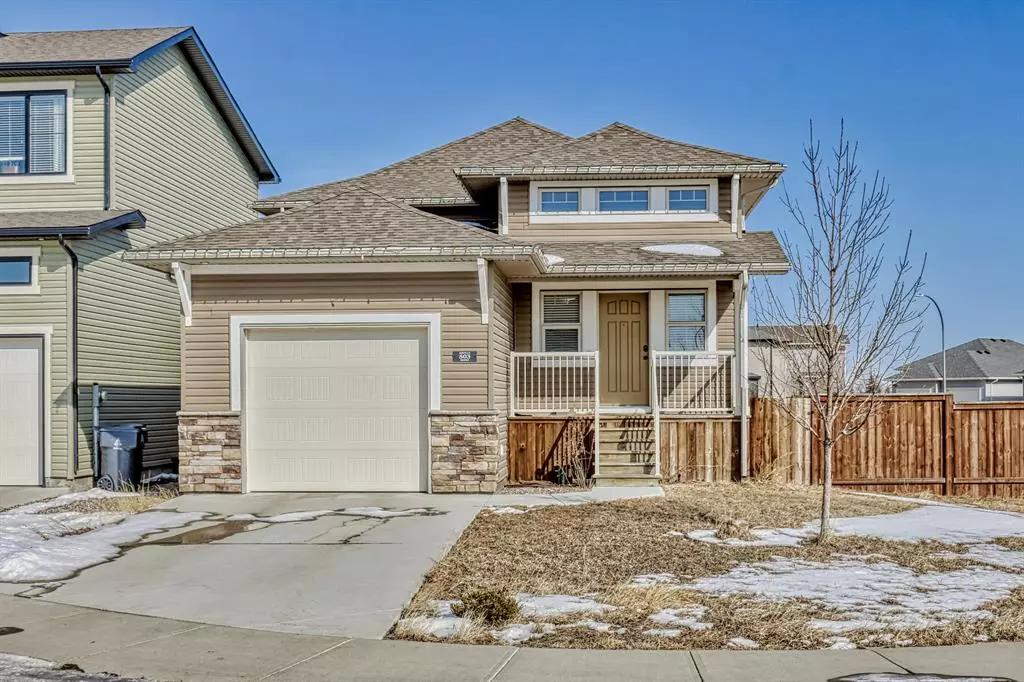$350,000
$359,900
2.8%For more information regarding the value of a property, please contact us for a free consultation.
2 Beds
2 Baths
1,056 SqFt
SOLD DATE : 04/07/2023
Key Details
Sold Price $350,000
Property Type Single Family Home
Sub Type Detached
Listing Status Sold
Purchase Type For Sale
Square Footage 1,056 sqft
Price per Sqft $331
Subdivision Sunridge
MLS® Listing ID A2030006
Sold Date 04/07/23
Style Bi-Level
Bedrooms 2
Full Baths 2
Originating Board Lethbridge and District
Year Built 2014
Annual Tax Amount $3,217
Tax Year 2022
Lot Size 4,148 Sqft
Acres 0.1
Property Description
Welcome to 503 Mt. Sundance Place, a stunning home situated in the West side community of Sunridge. Featuring 2 bedrooms, 2 bathrooms, and 1050 square feet of living space on the main floor.
The living room and kitchen is bright, open and inviting without having to sacrifice functionality which makes it the perfect space for relaxing with friends and family. This home comes fully equip with stainless steel appliances, central air conditioning, quartz countertops and window coverings.
The master bedroom retreat is big enough for a king size bed with room to spare and you will love the en suite. Downstairs is a blank canvas! Leave it as is, or finish it right away and include it in your mortgage at a low monthly cost. Downstairs features a full walk out basement and potential for two more bedrooms.
The corner lot provides ample parking and privacy. Enjoy endless pathways and a beautiful pond tucked away in Sunridge Park. Close to the University of Lethbridge, & close to the dog run at Popson Park
Location
Province AB
County Lethbridge
Zoning R-CM
Direction NW
Rooms
Basement Separate/Exterior Entry, Unfinished, Walk-Out
Interior
Interior Features Skylight(s), Stone Counters, Walk-In Closet(s)
Heating Forced Air, Natural Gas
Cooling Central Air
Flooring Carpet, Laminate, Linoleum
Appliance Central Air Conditioner, Dishwasher, Electric Stove, Garage Control(s), Microwave, Range Hood, Refrigerator, Washer/Dryer, Window Coverings
Laundry In Basement
Exterior
Garage Alley Access, Concrete Driveway, Off Street, Single Garage Attached
Garage Spaces 1.0
Garage Description Alley Access, Concrete Driveway, Off Street, Single Garage Attached
Fence Fenced
Community Features Lake, Park, Playground, Sidewalks, Street Lights
Roof Type Asphalt Shingle
Porch Deck
Lot Frontage 48.0
Parking Type Alley Access, Concrete Driveway, Off Street, Single Garage Attached
Total Parking Spaces 2
Building
Lot Description Back Lane, Back Yard, Corner Lot, Few Trees, Lawn, Landscaped, Street Lighting, Private
Foundation Poured Concrete
Architectural Style Bi-Level
Level or Stories Bi-Level
Structure Type Stone,Vinyl Siding
Others
Restrictions None Known
Tax ID 75842916
Ownership Private
Read Less Info
Want to know what your home might be worth? Contact us for a FREE valuation!

Our team is ready to help you sell your home for the highest possible price ASAP

"My job is to find and attract mastery-based agents to the office, protect the culture, and make sure everyone is happy! "







