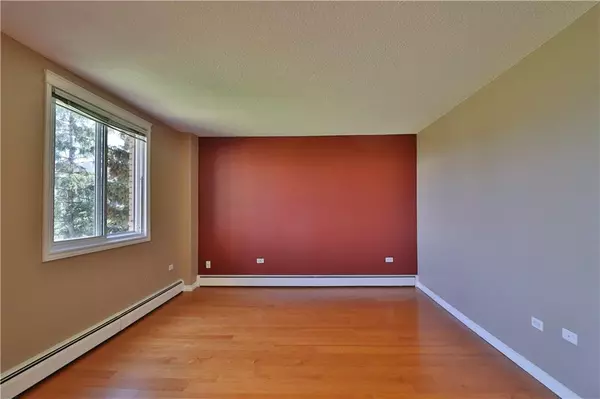$250,000
$264,900
5.6%For more information regarding the value of a property, please contact us for a free consultation.
2 Beds
1 Bath
792 SqFt
SOLD DATE : 04/07/2023
Key Details
Sold Price $250,000
Property Type Condo
Sub Type Apartment
Listing Status Sold
Purchase Type For Sale
Square Footage 792 sqft
Price per Sqft $315
Subdivision Spruce Cliff
MLS® Listing ID A2030578
Sold Date 04/07/23
Style Low-Rise(1-4)
Bedrooms 2
Full Baths 1
Condo Fees $480/mo
Originating Board Calgary
Year Built 1968
Annual Tax Amount $1,108
Tax Year 2022
Property Description
Luxury inner city living at an affordable price! This 2 bedroom unit offers stunning river and city views, and comfort living with fast and easy access to downtown and university, whether it be by bike, transit or car. Walking distance to LRT and nestled at the foot of the bike path and Shaganappi golf course, this location cannot be matched. Renovated small 14 unit building is quiet and secure and this unit is on the entry level [no hauling groceries up stairs!]but as the grade toward the escarpment drops, there is another level below, elevating the balcony for added security and stunning view. This home boasts large living/dining area, open kitchen, 2 large bedrooms, lots of storage, 4 piece bath and washer/dryer. There is also an secured storage locker [great for bikes] and common laundry for large bedding loads. Engineered hardwood and tile give a modern clean look and the open concept provides airy open feel. Electrified parking stall and guest parking added bonus. Inner city serenity awaits!
Location
Province AB
County Calgary
Area Cal Zone W
Zoning M-C1
Direction SW
Interior
Interior Features Low Flow Plumbing Fixtures, No Animal Home, No Smoking Home
Heating Baseboard, Natural Gas
Cooling None
Flooring Laminate, Tile
Appliance Dishwasher, Electric Stove, European Washer/Dryer Combination, Microwave Hood Fan, Refrigerator, Window Coverings
Laundry Common Area, In Unit
Exterior
Garage Assigned, Stall
Garage Description Assigned, Stall
Community Features Golf, Park, Playground
Amenities Available Laundry, Parking, Storage, Visitor Parking
Roof Type Rolled/Hot Mop
Porch Balcony(s)
Parking Type Assigned, Stall
Exposure NE
Total Parking Spaces 1
Building
Lot Description Backs on to Park/Green Space, Environmental Reserve, Private, Views
Story 4
Foundation Poured Concrete
Architectural Style Low-Rise(1-4)
Level or Stories Single Level Unit
Structure Type Asphalt,Brick,Wood Frame
Others
HOA Fee Include Caretaker,Common Area Maintenance,Heat,Insurance,Parking,Professional Management,Reserve Fund Contributions,Sewer,Snow Removal,Water
Restrictions Board Approval
Ownership Private,REALTOR®/Seller; Realtor Has Interest
Pets Description Restrictions
Read Less Info
Want to know what your home might be worth? Contact us for a FREE valuation!

Our team is ready to help you sell your home for the highest possible price ASAP

"My job is to find and attract mastery-based agents to the office, protect the culture, and make sure everyone is happy! "







