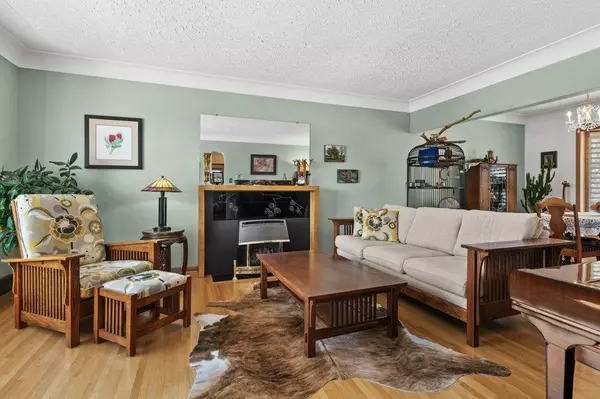$650,000
$639,000
1.7%For more information regarding the value of a property, please contact us for a free consultation.
3 Beds
2 Baths
1,037 SqFt
SOLD DATE : 04/07/2023
Key Details
Sold Price $650,000
Property Type Single Family Home
Sub Type Detached
Listing Status Sold
Purchase Type For Sale
Square Footage 1,037 sqft
Price per Sqft $626
Subdivision Richmond
MLS® Listing ID A2033924
Sold Date 04/07/23
Style Bungalow
Bedrooms 3
Full Baths 2
Originating Board Calgary
Year Built 1952
Annual Tax Amount $4,093
Tax Year 2022
Lot Size 6,006 Sqft
Acres 0.14
Property Description
Welcome to this beautifully kept home on a quiet little cul-de-sac in Richmond! Pride of ownership shines through as soon as you walk through the front door! The main floor is bright as can be with a nice sized primary bedroom with two closets, a second bedroom and 4pc main bathroom. The Euro-style kitchen was renovated in 2008 with new appliances and cork flooring. The living room has bright bay windows and a cute, decorative gas fireplace (2002) with original hardwood flooring through to the formal dining area. Making your way downstairs you'll find a third bedroom currently being used as an office, a large family room, a cool, retro 3 pc bathroom, laundry and ample storage! Head outside to the fully landscaped backyard and enjoy your summer hosting BBQ's while sipping wine under the pergola! The detached garage has space for two cars and there is extra permitted parking on the street in front of the house. There is easy access to Crowchild Trail, all the hip and modern amenities in Mardaloop, schools, parks and playgrounds. This home is perfect for the first time home buyer or down sizer and has been tremendously cared for! Book your showing today!
Location
Province AB
County Calgary
Area Cal Zone Cc
Zoning R-C1
Direction E
Rooms
Basement None, Partially Finished
Interior
Interior Features Central Vacuum, Kitchen Island, Laminate Counters, See Remarks, Storage
Heating Central, Fireplace Insert, Forced Air, Natural Gas
Cooling None
Flooring Cork, Hardwood
Fireplaces Number 1
Fireplaces Type Brass, Decorative, Gas, Living Room
Appliance Dishwasher, Dryer, Garage Control(s), Induction Cooktop, Oven-Built-In, Range Hood, Refrigerator, Washer, Window Coverings
Laundry In Basement
Exterior
Garage Double Garage Detached, Garage Faces Rear, See Remarks
Garage Spaces 2.0
Garage Description Double Garage Detached, Garage Faces Rear, See Remarks
Fence Fenced
Community Features Park, Schools Nearby, Playground, Sidewalks, Street Lights
Roof Type Asphalt Shingle
Porch Patio, Pergola
Lot Frontage 60.0
Parking Type Double Garage Detached, Garage Faces Rear, See Remarks
Total Parking Spaces 2
Building
Lot Description Back Lane, Back Yard, Cul-De-Sac, Garden, Irregular Lot, Reverse Pie Shaped Lot, Landscaped, Private, Treed
Foundation Poured Concrete
Architectural Style Bungalow
Level or Stories One
Structure Type Stucco,Wood Frame,Wood Siding
Others
Restrictions Restrictive Covenant-Building Design/Size
Tax ID 76598601
Ownership Private
Read Less Info
Want to know what your home might be worth? Contact us for a FREE valuation!

Our team is ready to help you sell your home for the highest possible price ASAP

"My job is to find and attract mastery-based agents to the office, protect the culture, and make sure everyone is happy! "







