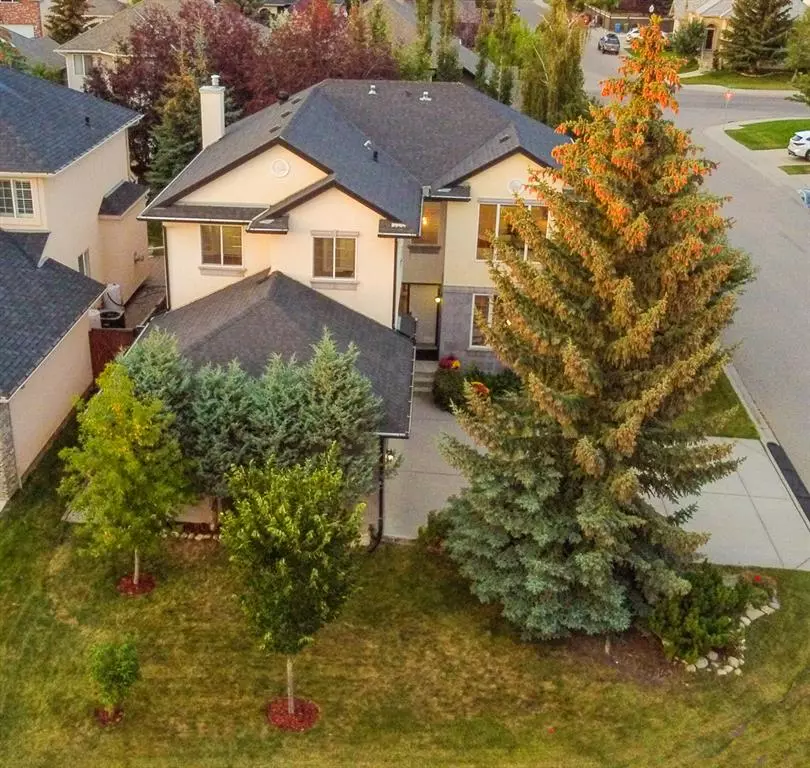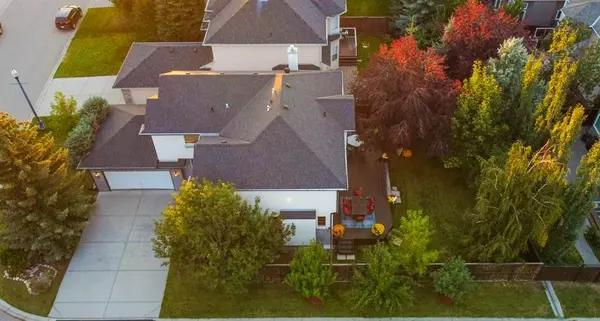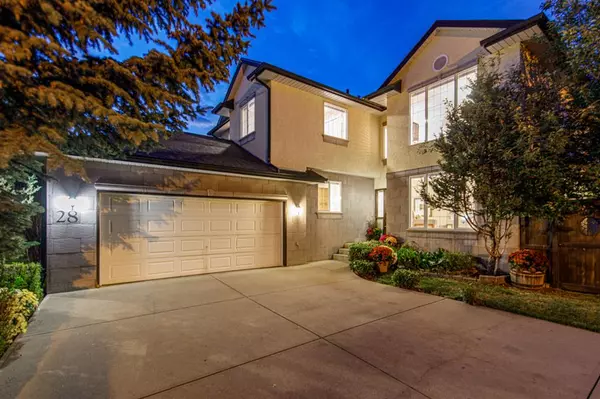$1,000,000
$999,888
For more information regarding the value of a property, please contact us for a free consultation.
5 Beds
4 Baths
2,557 SqFt
SOLD DATE : 04/08/2023
Key Details
Sold Price $1,000,000
Property Type Single Family Home
Sub Type Detached
Listing Status Sold
Purchase Type For Sale
Square Footage 2,557 sqft
Price per Sqft $391
Subdivision Strathcona Park
MLS® Listing ID A2037780
Sold Date 04/08/23
Style 2 Storey
Bedrooms 5
Full Baths 3
Half Baths 1
Originating Board Calgary
Year Built 1997
Annual Tax Amount $5,330
Tax Year 2022
Lot Size 5,941 Sqft
Acres 0.14
Property Description
Amazing Value!! Beautiful custom built home in Strathcona Park 5 bedrooms 3.5 bath with a 1 bedroom 1 bath in the basement. Spacious home over 3600 sq ft total, located on a large corner lot, very private surrounded by tall mature trees, south facing which gets a lot of sun. Renos done in 2015/16 include a new roof, flooring (including extensive tilework), baseboards, railings, carpet, new paint throughout, window coverings, all but one new light fixtures, hot water tanks, water pipes, and two laundries plus option for 3rd on main floor. The 2 furnaces were replaced 2 years ago with a 10 yr warranty. The interior features a 2557 sq ft open concept floorplan on two upper levels welcomed by a 2 story foyer open to the loft area above. Entering the home, there is a den with custom built-in shelving, this is perfect for your office, a formal living room with large picture windows, leading to the formal dining room. The gourmet kitchen boasts rich maple cabinetry, granite countertops, stainless steel appliances, 2 sinks and new backsplash. Cozy breakfast nook has bay windows looking out to the beautiful backyard. Perfect for entertaining, the family room adjacent to the kitchen is highlighted by a gorgeous granite fireplace with built-in shelving to display your prized collections. For larger families, you will love having 4 bedrooms on the top floor, and both bathrooms have in-floor heating! The bonus room was added (with city permit) and is a great space for catching up on some reading or homework. The primary quarters is the ultimate retreat after a long day. A second laundry room, walk-in closet, and 5 pc ensuite with dual vanities, jetted tub, and a stand-up shower. The basement can be great for entertainment or extended families. Complete with 1 bedroom, full bath, recreation room, dining area and a full sized kitchen, it also has in-floor heating and a lot of storage. Amazing landscaping lets you enjoy the beauty of the luscious fragrant flowering trees that encompass the lot, expansive deck, red cedar fence and bbq gas pipe, and lots of green space allows for extra fun in the backyard! Double attached garage is insulated and drywalled, heavy duty shelving, springs were replaced only 3 years ago. Half a block to the playground, walking paths and ravine. The area is home to many of Calgary's most prestigious schools such as Webber Academy. Ambrose University, Rundle College, Ernest Manning High School, Calgary Academy, and Dr. Roberta Bondar School. With its close proximity to Bow Trail, you are an easy drive to downtown Calgary for work, shopping, dining or just play! There is more shopping closer to home at Aspen Landing, Westhills Shopping Centre or Signal Hill Centre. This is a very special home with many great neighbours, quiet and family friendly.
Location
Province AB
County Calgary
Area Cal Zone W
Zoning R-1
Direction SW
Rooms
Basement Finished, Full
Interior
Interior Features Bookcases, Built-in Features, Granite Counters, Kitchen Island
Heating In Floor, Forced Air
Cooling None
Flooring Carpet, Hardwood, Tile
Fireplaces Number 1
Fireplaces Type Gas
Appliance Dishwasher, Dryer, Electric Stove, Garage Control(s), Gas Stove, Microwave Hood Fan, Range Hood, Refrigerator, Washer, Window Coverings
Laundry Laundry Room, Upper Level
Exterior
Garage Double Garage Attached, Insulated
Garage Spaces 2.0
Garage Description Double Garage Attached, Insulated
Fence Fenced
Community Features Park, Schools Nearby, Playground, Shopping Nearby
Roof Type Asphalt Shingle
Porch Deck
Lot Frontage 64.31
Parking Type Double Garage Attached, Insulated
Total Parking Spaces 2
Building
Lot Description Corner Lot, Rectangular Lot
Foundation Poured Concrete
Architectural Style 2 Storey
Level or Stories Two
Structure Type Stone,Stucco,Wood Frame
Others
Restrictions None Known
Tax ID 76519962
Ownership Private
Read Less Info
Want to know what your home might be worth? Contact us for a FREE valuation!

Our team is ready to help you sell your home for the highest possible price ASAP

"My job is to find and attract mastery-based agents to the office, protect the culture, and make sure everyone is happy! "







