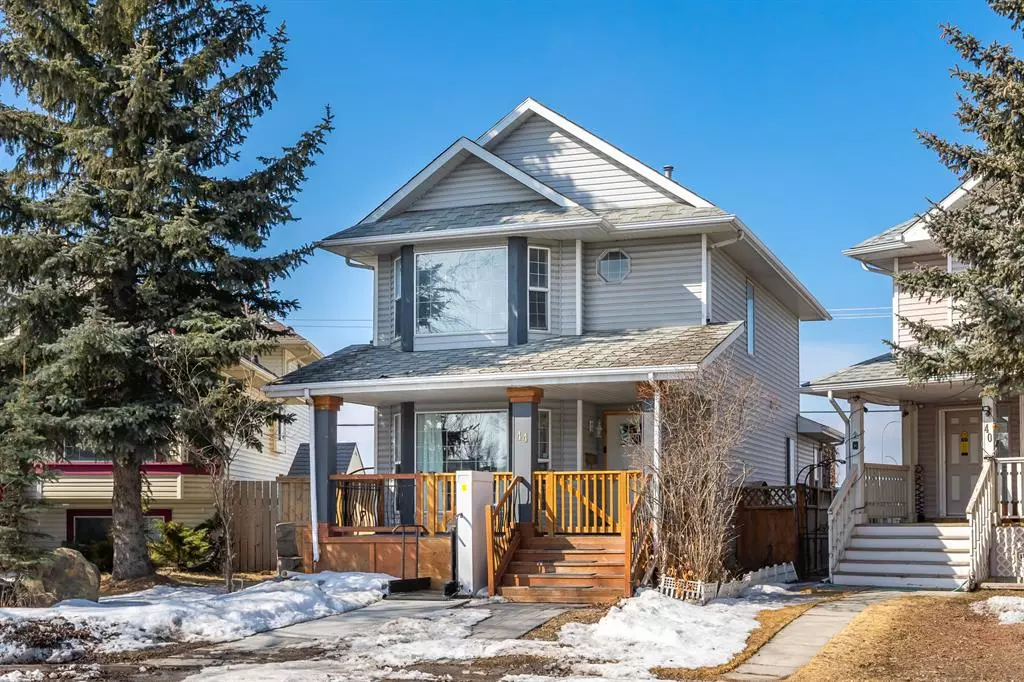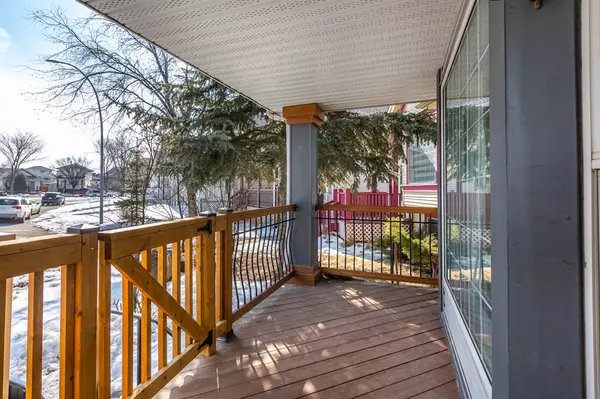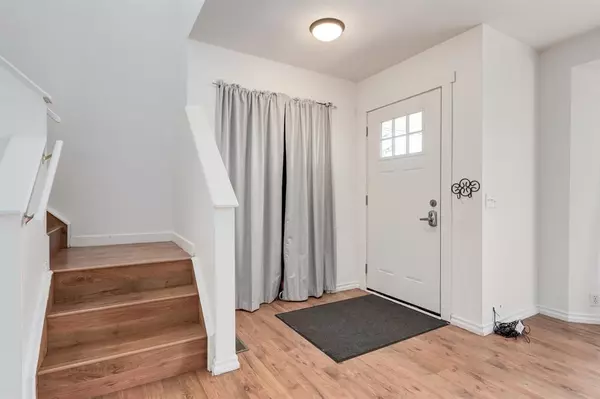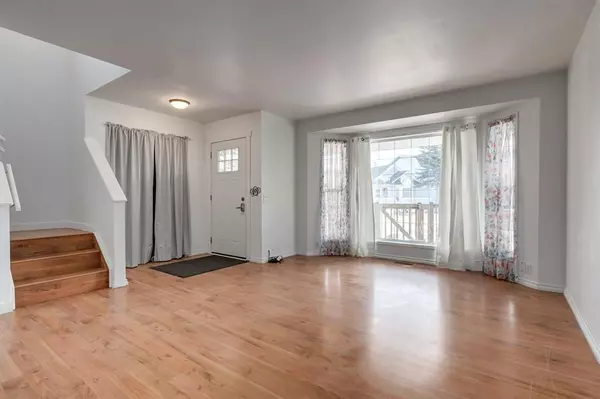$450,000
$434,900
3.5%For more information regarding the value of a property, please contact us for a free consultation.
4 Beds
3 Baths
1,492 SqFt
SOLD DATE : 04/08/2023
Key Details
Sold Price $450,000
Property Type Single Family Home
Sub Type Detached
Listing Status Sold
Purchase Type For Sale
Square Footage 1,492 sqft
Price per Sqft $301
Subdivision Martindale
MLS® Listing ID A2037257
Sold Date 04/08/23
Style 2 Storey
Bedrooms 4
Full Baths 2
Half Baths 1
Originating Board Calgary
Year Built 1994
Annual Tax Amount $2,531
Tax Year 2022
Lot Size 4,520 Sqft
Acres 0.1
Property Description
This charming home is located on a PIE-SHAPED lot, nestled in a tranquil CUL-DE-SAC! Conveniently situated in close proximity to a park, schools and shopping; this home is perfect for families and commuters alike with the easy access to LRT. Upon entering the main floor, you'll be greeted by a cozy living room, a bright kitchen that features stainless steel appliances with gas stove, a half bath, a dining room, and den/bedroom with a vaulted ceiling and a fireplace. The current owners required a bedroom on the main but this can be used as a convenient office area or removed and transitioned back to a family room. Upstairs, you'll discover a spacious primary bedroom with a large renovated ensuite and a bay window. Additionally, there are two more spacious bedrooms and an updated bathroom on this floor. The partially finished basement offers a large recreation room, another potential bedroom, storage and an unfinished bathroom; waiting for your personal touch to transform it into your dream space. Notably, the POLY B has been removed by a professional Journeyman Plumber, as well the FURNACE and WATER TANK were replaced in 2022.
Location
Province AB
County Calgary
Area Cal Zone Ne
Zoning R-C1N
Direction E
Rooms
Basement Partial, Partially Finished
Interior
Interior Features Bathroom Rough-in, Quartz Counters, Storage, Vaulted Ceiling(s)
Heating Forced Air
Cooling None
Flooring Carpet, Ceramic Tile, Laminate, Linoleum, Vinyl
Fireplaces Number 2
Fireplaces Type Bedroom, Decorative, Electric, Gas, Other
Appliance Dishwasher, Dryer, Refrigerator, Stove(s), Washer, Window Coverings
Laundry In Basement, Lower Level
Exterior
Garage Alley Access, Off Street, Unpaved
Garage Description Alley Access, Off Street, Unpaved
Fence Fenced
Community Features Park, Schools Nearby, Playground, Shopping Nearby
Roof Type Asphalt Shingle
Accessibility Accessible Entrance
Porch Deck, Front Porch
Lot Frontage 22.8
Parking Type Alley Access, Off Street, Unpaved
Total Parking Spaces 3
Building
Lot Description Back Lane, Back Yard, Cul-De-Sac, Front Yard, No Neighbours Behind, Pie Shaped Lot
Foundation Poured Concrete
Architectural Style 2 Storey
Level or Stories Two
Structure Type Vinyl Siding,Wood Frame
Others
Restrictions Restrictive Covenant-Building Design/Size
Tax ID 76737492
Ownership Private,Registered Interest
Read Less Info
Want to know what your home might be worth? Contact us for a FREE valuation!

Our team is ready to help you sell your home for the highest possible price ASAP

"My job is to find and attract mastery-based agents to the office, protect the culture, and make sure everyone is happy! "







