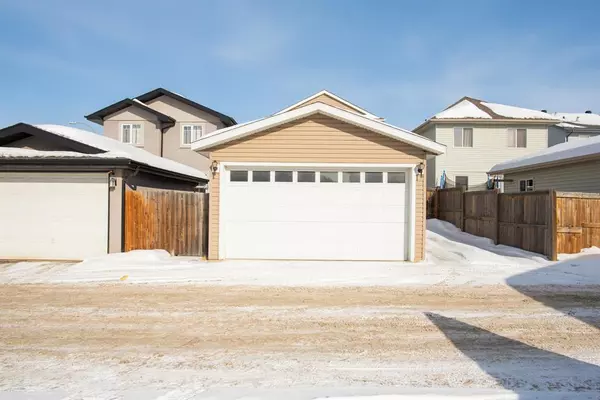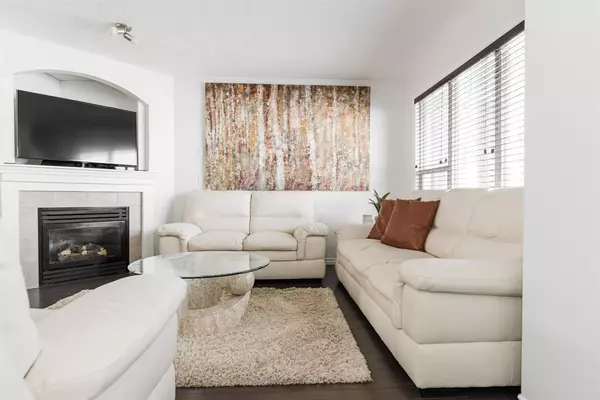$527,000
$538,000
2.0%For more information regarding the value of a property, please contact us for a free consultation.
5 Beds
4 Baths
1,520 SqFt
SOLD DATE : 04/10/2023
Key Details
Sold Price $527,000
Property Type Single Family Home
Sub Type Detached
Listing Status Sold
Purchase Type For Sale
Square Footage 1,520 sqft
Price per Sqft $346
Subdivision Eagle Ridge
MLS® Listing ID A2033292
Sold Date 04/10/23
Style 2 Storey
Bedrooms 5
Full Baths 3
Half Baths 1
Originating Board Fort McMurray
Year Built 2008
Annual Tax Amount $2,391
Tax Year 2022
Lot Size 3,510 Sqft
Acres 0.08
Property Description
Welcome to 176 Grosbeak Way: This beautiful move in ready 2 storey home offers space and affordability with a 2 BEDROOM LEGAL SUITE Mortgage helper in the basement, A Bonus Room on the second floor, a beautiful open main floor living space and a PERFECT LOCATION with a playground and soccer field located right across from the home and only steps to shopping, schools and entertainment while being situation on a quiet street in the popular community of Eagle Ridge!
Located on a quiet street with no busy congestion, plenty of on street parking can be found at the front of the home or enjoy the convenience of your own parking pad next to the heated detached garage in the back with alley access. The home has curb appeal with modern warm finishes and a covered front porch where you can sit and take in the views of the green space located directly across the road.
Inside the home, a spacious entry welcomes you and fresh paint (professionally completed in 2023) covers all the walls offering a light and airy feel to the open layout. The living room is host to a natural gas fireplace and sits next to a spacious dining room and then the kitchen, perfect for entertaining with an large island, stainless steel appliances including an Updated Fridge, New Faucet and an abundance of counter and cupboards space. Completing the main floor is a 2pc Bathroom, Main Floor Laundry and Spacious back entry where you can access the fully fenced backyard that gets afternoon sun and the heated and insulated garage equipped with extra storage shelves for you to use!
The updated paint is carried up into the second level of the home where at the top of the stairs you’ll discover a bonus room perfect for a kids play area, an at home gym, a second living room or an office area and it divides the primary retreat from the other two bedrooms on the opposite end of the hall. The main bedroom is a great size and host to a full 4pc ensuite bathroom and large walk in closet. The other two bedrooms face the front of the home and another 4pc bathroom completes the upper level.
Finally the impressive two bedroom LEGAL SUITE that comes equipped with everything set up and ready to use including furniture, dishes and separate laundry so that you can find great renters and collect additional income or have extended family come and stay. The kitchen offers full size appliances including a fridge, dishwasher and stove, and the living area is perfectly sized so that guests won’t feel crammed in the space. At the end of the hall past the full 4pc bathroom are two bedrooms both with large windows, closets and high ceilings. A surprising amount of space in a home that checks all the boxes at an incredible price - schedule a tour today!
Location
Province AB
County Wood Buffalo
Area Fm Northwest
Zoning R1S
Direction N
Rooms
Basement Separate/Exterior Entry, Finished, Full, Suite
Interior
Interior Features Kitchen Island, Laminate Counters, No Animal Home, No Smoking Home, Open Floorplan, Separate Entrance, Storage, Sump Pump(s), Vinyl Windows, Walk-In Closet(s)
Heating Forced Air
Cooling None
Flooring Carpet, Laminate
Fireplaces Number 1
Fireplaces Type Gas, Living Room
Appliance Dishwasher, Garage Control(s), Refrigerator, Stove(s), Washer/Dryer, Window Coverings
Laundry Main Level
Exterior
Garage Double Garage Detached, Driveway, Garage Door Opener, Garage Faces Rear, Heated Garage, Insulated, Parking Pad
Garage Spaces 2.0
Garage Description Double Garage Detached, Driveway, Garage Door Opener, Garage Faces Rear, Heated Garage, Insulated, Parking Pad
Fence Fenced
Community Features Schools Nearby, Playground, Sidewalks, Street Lights, Shopping Nearby
Roof Type Asphalt Shingle
Porch Front Porch
Lot Frontage 31.83
Parking Type Double Garage Detached, Driveway, Garage Door Opener, Garage Faces Rear, Heated Garage, Insulated, Parking Pad
Total Parking Spaces 3
Building
Lot Description Back Lane, Back Yard, Front Yard, Greenbelt, Landscaped, Views
Foundation Poured Concrete
Architectural Style 2 Storey
Level or Stories Two
Structure Type Vinyl Siding
Others
Restrictions None Known
Tax ID 76141194
Ownership Private
Read Less Info
Want to know what your home might be worth? Contact us for a FREE valuation!

Our team is ready to help you sell your home for the highest possible price ASAP

"My job is to find and attract mastery-based agents to the office, protect the culture, and make sure everyone is happy! "







