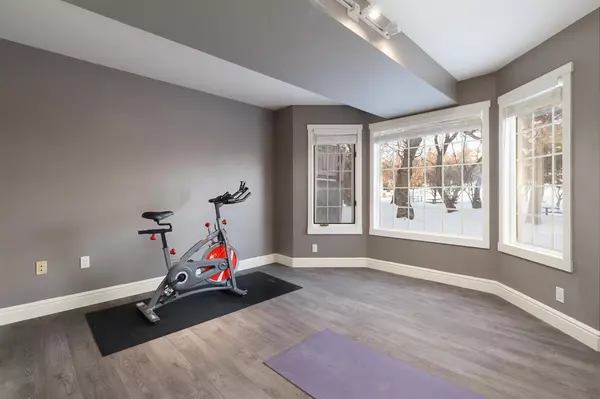$580,000
$589,000
1.5%For more information regarding the value of a property, please contact us for a free consultation.
3 Beds
3 Baths
1,326 SqFt
SOLD DATE : 04/10/2023
Key Details
Sold Price $580,000
Property Type Townhouse
Sub Type Row/Townhouse
Listing Status Sold
Purchase Type For Sale
Square Footage 1,326 sqft
Price per Sqft $437
Subdivision Bankview
MLS® Listing ID A2034339
Sold Date 04/10/23
Style 3 Storey
Bedrooms 3
Full Baths 2
Half Baths 1
Condo Fees $510
Originating Board Calgary
Year Built 1993
Annual Tax Amount $4,196
Tax Year 2022
Property Description
**RARE OPPORTUNITY** to own this inner-city Bankview townhouse just minutes from downtown with a west-facing front entry on to Buckmaster Park & Community Garden & DOUBLE ATTACHED GARAGE! Being the end unit has its perks with an extra parking space in front of the double garage door. Upon entry, you will immediately feel the pride of ownership, as this unit has been well kept & tastefully upgraded by the Seller over the years. The floor plan (included in photos) has a great flow and is filled with windows allowing for a bright and airy feel throughout the entire home. The ground floor has a dual entry with garage and park facing front door, a powder room and a big 3rd bedroom/office flex space. The main level features high ceilings, hardwood floors, a west living room with bay windows facing the park, gas fireplace, custom millwork, dining room, and a big renovated kitchen with quartz counters, gas range & a full patio outside the kitchen perfect for BBQing in the summer. Upstairs features a grand primary suite, with a large walk-in closet & 4 pc bath (double sinks / separate water closet) where you can wake up to the sunrise through the frosted shower window. The second bedroom is very big and features a Juliette balcony facing the park & sunsets. Additional features include: Air Conditioning, Central Vacuum, New Hot Water Tank (2022), New Water Lines throughout (2022), Smart Thermostat, Smart Garage. All of this, in an UNBEATABLE location!!! Welcome Home!
Location
Province AB
County Calgary
Area Cal Zone Cc
Zoning M-CG d111
Direction W
Rooms
Basement See Remarks
Interior
Interior Features High Ceilings
Heating Forced Air, Natural Gas
Cooling None
Flooring Ceramic Tile, Hardwood, Laminate
Fireplaces Number 1
Fireplaces Type Gas, Mantle
Appliance Dishwasher, Dryer, Gas Stove, Microwave, Range Hood, Refrigerator, Washer, Window Coverings
Laundry In Unit
Exterior
Garage Double Garage Attached
Garage Spaces 2.0
Garage Description Double Garage Attached
Fence None
Community Features Park, Playground
Amenities Available None
Roof Type Asphalt Shingle
Porch Balcony(s), Deck
Parking Type Double Garage Attached
Exposure W
Total Parking Spaces 2
Building
Lot Description Landscaped, Street Lighting
Foundation Poured Concrete
Architectural Style 3 Storey
Level or Stories Three Or More
Structure Type Stucco,Wood Frame
Others
HOA Fee Include Common Area Maintenance,Insurance,Reserve Fund Contributions,Snow Removal
Restrictions Board Approval
Ownership Private
Pets Description Restrictions
Read Less Info
Want to know what your home might be worth? Contact us for a FREE valuation!

Our team is ready to help you sell your home for the highest possible price ASAP

"My job is to find and attract mastery-based agents to the office, protect the culture, and make sure everyone is happy! "







