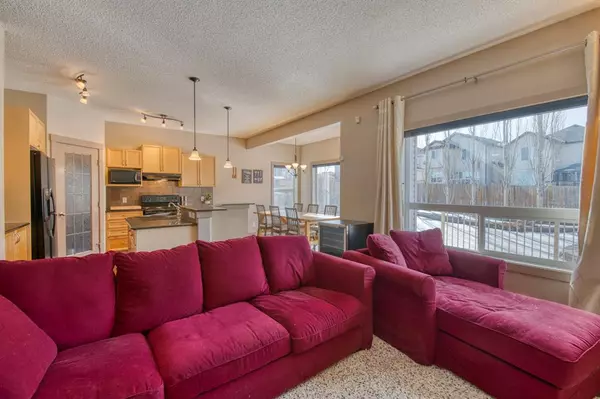$638,000
$644,900
1.1%For more information regarding the value of a property, please contact us for a free consultation.
3 Beds
3 Baths
2,071 SqFt
SOLD DATE : 04/10/2023
Key Details
Sold Price $638,000
Property Type Single Family Home
Sub Type Detached
Listing Status Sold
Purchase Type For Sale
Square Footage 2,071 sqft
Price per Sqft $308
Subdivision Kincora
MLS® Listing ID A2035737
Sold Date 04/10/23
Style 2 Storey
Bedrooms 3
Full Baths 2
Half Baths 1
HOA Fees $17/ann
HOA Y/N 1
Originating Board Calgary
Year Built 2006
Annual Tax Amount $3,649
Tax Year 2022
Lot Size 5,597 Sqft
Acres 0.13
Property Description
This location CANNOT be beat! SW Backyard in a QUIET, Family Friendly Cul-De-Sac location. This sun filled back yard Duradeck on the upper level, patio stones on the lower level, numerous flower beds in the back yard are stone trimmed, mature trees, plus huge shed. Stonework on the front of the home are eye catching. Convenient mud room, with tons of storage, plus 2 pc bathroom, off the main & garage entrances. Convenient main floor office has glass doors, and large windows for an abundance of natural light. Open concept main with hardwood flooring. Living room has cozy corner gas fireplace, plus large windows for a view of your amazing back yard. Kitchen features granite counters, plus granite sink, black appliances, loads of space in the corner pantry. Dining space has tons of room for entertaining at your large table. Metal railing on the stairway leading upstairs, plus large window allowing a ton of natural light in. Upstairs bonus room has built ins, plus a great view of your cul de sac. 2 spare bedrooms are good sized, plus tons of natural light too. Convenient laundry facilities ar located in the hall between all the bedrooms. Master retreat has enough space for your king sized bed, plus 5 pce ensuite has double sinks plus loads of extra counter space, corner soaker tub, separate stand up shower, plus water closet & Walk in closet. The basement is drywalled, & some flooring is complete, but not fully finished. Garage is big, and drywalled with lots of shelving. 2 Hot water tanks are approximately two years old.
Location
Province AB
County Calgary
Area Cal Zone N
Zoning R-1
Direction SE
Rooms
Basement Full, Partially Finished
Interior
Interior Features Bookcases, Breakfast Bar, Built-in Features, Ceiling Fan(s), Double Vanity, Granite Counters, Kitchen Island, Open Floorplan, Pantry, Soaking Tub, Storage, Vinyl Windows, Walk-In Closet(s)
Heating Forced Air
Cooling Central Air
Flooring Carpet, Ceramic Tile, Hardwood
Fireplaces Number 1
Fireplaces Type Decorative, Gas, Glass Doors, Living Room, Mantle
Appliance Dishwasher, Garage Control(s), Microwave, Range Hood, Refrigerator, Stove(s), Washer/Dryer, Window Coverings
Laundry In Hall, Upper Level
Exterior
Garage Double Garage Attached
Garage Spaces 2.0
Garage Description Double Garage Attached
Fence Fenced
Community Features Park, Schools Nearby, Playground, Sidewalks, Street Lights, Shopping Nearby
Amenities Available Other
Roof Type Asphalt Shingle
Porch Deck, Patio
Lot Frontage 26.15
Parking Type Double Garage Attached
Total Parking Spaces 4
Building
Lot Description Back Yard, Cul-De-Sac, Lawn, Garden, Low Maintenance Landscape, Landscaped, Level, Many Trees, Pie Shaped Lot, Treed
Foundation Poured Concrete
Architectural Style 2 Storey
Level or Stories Two
Structure Type Vinyl Siding,Wood Frame
Others
Restrictions Easement Registered On Title,Utility Right Of Way
Tax ID 76727729
Ownership Private
Read Less Info
Want to know what your home might be worth? Contact us for a FREE valuation!

Our team is ready to help you sell your home for the highest possible price ASAP

"My job is to find and attract mastery-based agents to the office, protect the culture, and make sure everyone is happy! "







