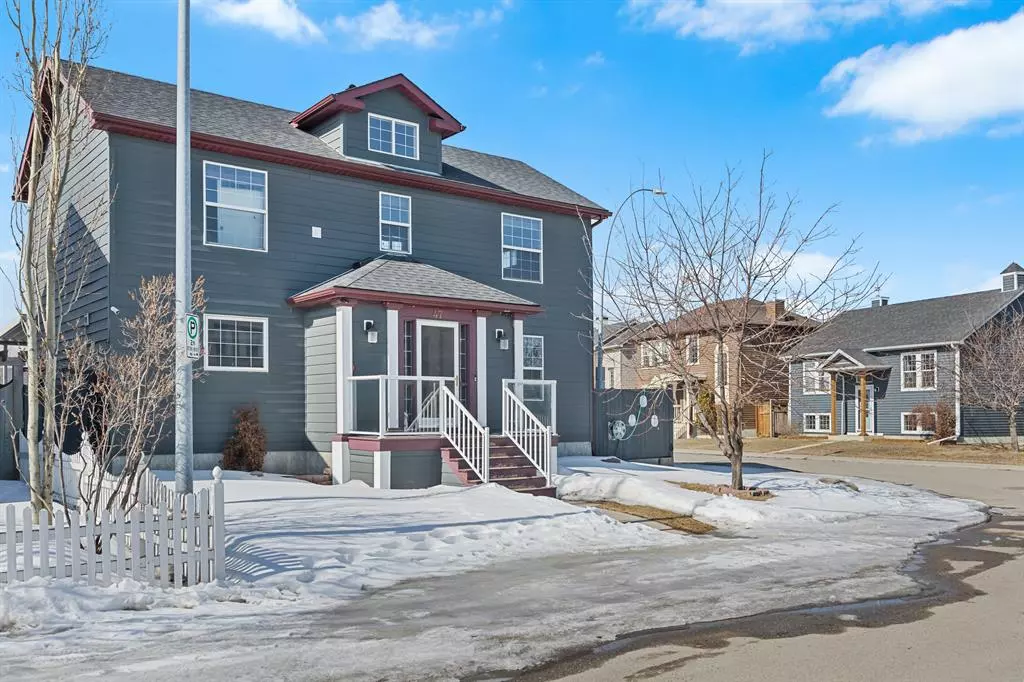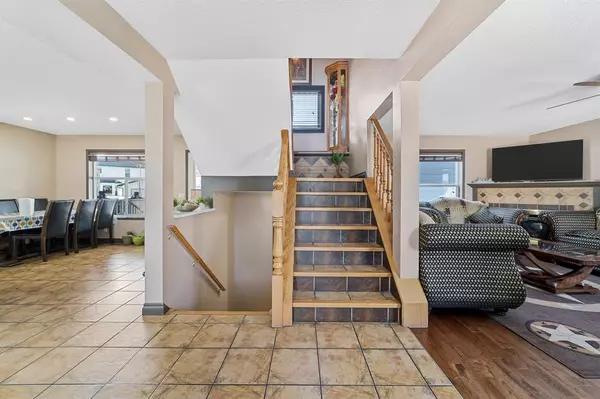$520,000
$499,900
4.0%For more information regarding the value of a property, please contact us for a free consultation.
3 Beds
3 Baths
1,543 SqFt
SOLD DATE : 04/10/2023
Key Details
Sold Price $520,000
Property Type Single Family Home
Sub Type Detached
Listing Status Sold
Purchase Type For Sale
Square Footage 1,543 sqft
Price per Sqft $337
Subdivision Martindale
MLS® Listing ID A2036703
Sold Date 04/10/23
Style 2 Storey
Bedrooms 3
Full Baths 2
Half Baths 1
Originating Board Calgary
Year Built 1998
Annual Tax Amount $3,045
Tax Year 2022
Lot Size 4,144 Sqft
Acres 0.1
Property Description
Corner Lot | 3-Bedrooms | 2.5-Bathrooms | Upgraded Kitchen | Quartz Countertops | Stainless Steel Appliances | Spacious Main Level | Central AC| Central Vacuum | Finished Basement | Large Rec Room | Basement Office | Covered Deck | Fully Fenced Backyard | Rear Detached Garage | Alley Access. Welcome home to this spacious 3-bed, 2.5-bath home boasting 2292 SqFt throughout the main, upper and basement levels. The front door opens to a tiled foyer with closets on both sides with plenty of coat storage. The main level is centred by the staircase to the upper and basement levels. On one side is a grand living room well lit with natural light and features a corner gas fireplace. The open floor plan kitchen and dining area make this a great space to entertain. The renovated kitchen features stainless steel appliances, quartz countertops, ample cabinet storage and a centre island with barstool seating. The dining room leads to the rear deck easing the transition for indoor/outdoor dining in the summer! The main level is complete with a 2pc bathroom on the landing heading down to the lower level. Upstairs holds 3 bedrooms, 2 bathrooms and closet laundry. The primary bedroom, largest on this level has a walk-in closet and private 3pc ensuite bathroom. The ensuite has a walk-in shower and single vanity with a quartz countertop and storage below. Bedrooms 2 & 3 on the upper level are a great size. The 3rd bedroom's closet has been converted into a laundry room with a stacked front loading washer/dryer set. The main 4pc bathroom on the upper level has a tub/shower combo and a single vanity with a quartz countertop. Downstairs has more living space! Stepping into the basement there is a large hall with plenty of space for shelving for storage. The large rec room is multi-use; overnight guests, a kid's play room or a home gym! The office is outfitted with a sink making it great for any kind of home office use! The basement utility room has a separate washer/dryer. Outside is a great space for friends and family; the covered deck, patio and expansive lawn make this a great space to enjoy all summer long! The rear detached single garage is oversized with plenty of room for built-in storage or even a work bench. There is ample street parking available here too! The location can't be beat; a 2 minute walk to public transit, 2 parks, Crossing Park School and the off-leash dog park! Hurry and book a showing at this great home today!
Location
Province AB
County Calgary
Area Cal Zone Ne
Zoning R-C1N
Direction E
Rooms
Basement Full, Partially Finished
Interior
Interior Features Central Vacuum, Kitchen Island, Open Floorplan, Quartz Counters, Recessed Lighting, Walk-In Closet(s)
Heating Forced Air, Natural Gas
Cooling Central Air
Flooring Carpet, Ceramic Tile, Hardwood
Fireplaces Number 1
Fireplaces Type Gas
Appliance Central Air Conditioner, Dishwasher, Dryer, Electric Stove, Garage Control(s), Refrigerator, Washer, Washer/Dryer, Window Coverings
Laundry In Basement, Upper Level
Exterior
Garage Alley Access, Double Garage Detached, On Street
Garage Spaces 2.0
Garage Description Alley Access, Double Garage Detached, On Street
Fence Fenced
Community Features Park, Schools Nearby, Playground, Sidewalks, Street Lights, Shopping Nearby
Roof Type Asphalt Shingle
Porch Deck
Lot Frontage 57.42
Parking Type Alley Access, Double Garage Detached, On Street
Total Parking Spaces 4
Building
Lot Description Back Lane, Corner Lot, Lawn, Street Lighting
Foundation Poured Concrete
Architectural Style 2 Storey
Level or Stories Two
Structure Type Vinyl Siding,Wood Frame
Others
Restrictions None Known
Tax ID 76696285
Ownership Private
Read Less Info
Want to know what your home might be worth? Contact us for a FREE valuation!

Our team is ready to help you sell your home for the highest possible price ASAP

"My job is to find and attract mastery-based agents to the office, protect the culture, and make sure everyone is happy! "







