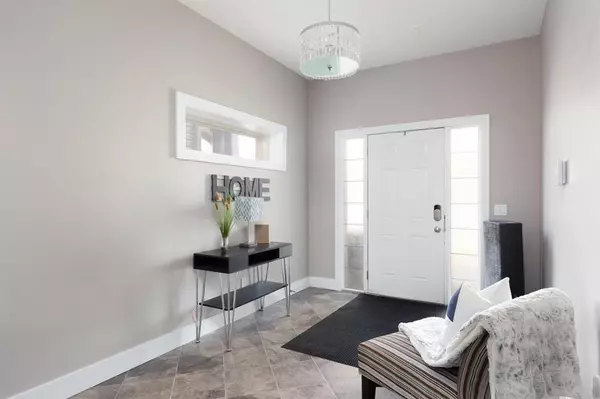$580,000
$599,900
3.3%For more information regarding the value of a property, please contact us for a free consultation.
4 Beds
4 Baths
1,516 SqFt
SOLD DATE : 04/11/2023
Key Details
Sold Price $580,000
Property Type Single Family Home
Sub Type Detached
Listing Status Sold
Purchase Type For Sale
Square Footage 1,516 sqft
Price per Sqft $382
Subdivision Eagle Ridge
MLS® Listing ID A2030439
Sold Date 04/11/23
Style Bungalow
Bedrooms 4
Full Baths 3
Half Baths 1
Originating Board Fort McMurray
Year Built 2011
Annual Tax Amount $2,980
Tax Year 2022
Lot Size 6,094 Sqft
Acres 0.14
Property Description
BACKING ON TO GREENSPACE/WALKING TRAILS this VALUE PACKED CUSTOM BUNGALOW sits on a MASSIVE 6095 SQ FT LOT. Upgrades include custom /sinks/faucets/mirrors and lighting throughout the entire home. The main floor features an OPEN CONCEPT kitchen/living room that overlooks the HUGE FULLY FENCED/LANDSCAPED YARD complete with HOT TUB and large deck w/gas line for your BBQ. It also has a large master w/5PC bath and huge walk in closet, 2 additional bedrooms w/custom moldings and light fixtures as well as a 4PC bath, 2PC bath and custom laundry area w/cupboards and area to hang dry your clothes. The basement is fully developed and has a SEPARATE ENTRANCE through the garage w/wet bar, 4PC custom bath, huge bedroom and large family room area. This home also has 9ft ceiling upstairs, CENTRAL AC, massive heated garage measuring over 23' long inside. CALL NOW TO VIEW!
Location
Province AB
County Wood Buffalo
Area Fm Northwest
Zoning R1
Direction SW
Rooms
Basement Separate/Exterior Entry, Partially Finished, Walk-Out
Interior
Interior Features Kitchen Island, No Smoking Home, Open Floorplan, Separate Entrance
Heating Floor Furnace, Natural Gas
Cooling Central Air
Flooring Carpet, Ceramic Tile, Laminate
Appliance See Remarks
Laundry In Basement, Main Level
Exterior
Garage Concrete Driveway, Double Garage Attached
Garage Spaces 2.0
Garage Description Concrete Driveway, Double Garage Attached
Fence Fenced
Community Features Schools Nearby, Playground, Shopping Nearby
Roof Type Asphalt Shingle
Porch Deck
Parking Type Concrete Driveway, Double Garage Attached
Total Parking Spaces 4
Building
Lot Description Backs on to Park/Green Space, No Neighbours Behind, Reverse Pie Shaped Lot, Landscaped
Foundation Poured Concrete
Architectural Style Bungalow
Level or Stories One
Structure Type Vinyl Siding
Others
Restrictions None Known
Tax ID 76162443
Ownership Private
Read Less Info
Want to know what your home might be worth? Contact us for a FREE valuation!

Our team is ready to help you sell your home for the highest possible price ASAP

"My job is to find and attract mastery-based agents to the office, protect the culture, and make sure everyone is happy! "







