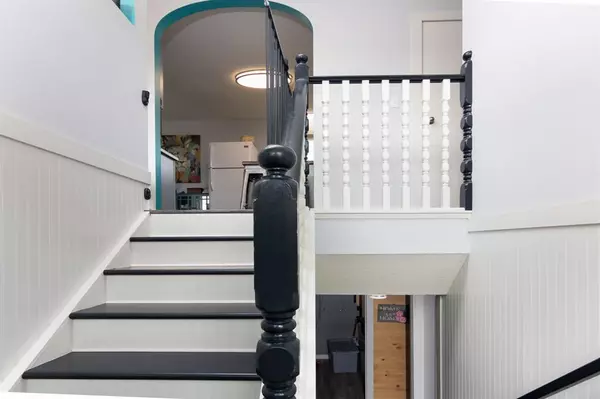$280,000
$295,000
5.1%For more information regarding the value of a property, please contact us for a free consultation.
3 Beds
3 Baths
1,760 SqFt
SOLD DATE : 04/11/2023
Key Details
Sold Price $280,000
Property Type Single Family Home
Sub Type Detached
Listing Status Sold
Purchase Type For Sale
Square Footage 1,760 sqft
Price per Sqft $159
MLS® Listing ID A2022637
Sold Date 04/11/23
Style Bi-Level
Bedrooms 3
Full Baths 1
Half Baths 2
Originating Board Central Alberta
Year Built 1980
Annual Tax Amount $2,484
Tax Year 2020
Lot Size 7,500 Sqft
Acres 0.17
Lot Dimensions 60x125
Property Description
This home has had many updates throughout the years and is just as beautiful as the photos suggest; you will not be let down! The open floor plan and modern design offers the comfort of a new home while still maintaining it's unique character and charming curb appeal. All three bedrooms are located upstairs on the main floor — including a spacious master bedroom with a two piece ensuite bathroom. The two remaining bedrooms are separated via barn door. Downstairs there is a family room, walkout patio doors, laundry room, and a large office / den. This home is refreshing and an amazing option under $300,000 !
Location
Province AB
County Ponoka County
Zoning R1
Direction S
Rooms
Basement Separate/Exterior Entry, Finished, Walk-Out
Interior
Interior Features Bookcases, Ceiling Fan(s), Kitchen Island, No Smoking Home
Heating Fireplace(s), Forced Air
Cooling None
Flooring Subfloor, Laminate, Tile
Fireplaces Number 2
Fireplaces Type Gas
Appliance Dishwasher, Dryer, Refrigerator, Stove(s), Washer
Laundry Lower Level
Exterior
Garage Alley Access, Driveway, On Street, Single Garage Attached
Garage Spaces 1.0
Garage Description Alley Access, Driveway, On Street, Single Garage Attached
Fence Fenced
Community Features Park, Playground
Roof Type Asphalt Shingle
Porch Balcony(s), Deck, Patio
Lot Frontage 60.0
Parking Type Alley Access, Driveway, On Street, Single Garage Attached
Total Parking Spaces 5
Building
Lot Description Back Yard, Fruit Trees/Shrub(s), Front Yard
Foundation Poured Concrete
Architectural Style Bi-Level
Level or Stories Bi-Level
Structure Type Stucco,Wood Frame
Others
Restrictions None Known
Tax ID 57359865
Ownership Private
Read Less Info
Want to know what your home might be worth? Contact us for a FREE valuation!

Our team is ready to help you sell your home for the highest possible price ASAP

"My job is to find and attract mastery-based agents to the office, protect the culture, and make sure everyone is happy! "







