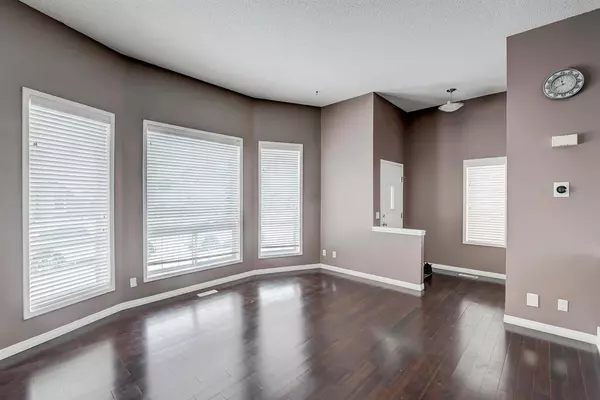$460,000
$475,000
3.2%For more information regarding the value of a property, please contact us for a free consultation.
4 Beds
3 Baths
1,056 SqFt
SOLD DATE : 04/11/2023
Key Details
Sold Price $460,000
Property Type Single Family Home
Sub Type Detached
Listing Status Sold
Purchase Type For Sale
Square Footage 1,056 sqft
Price per Sqft $435
Subdivision Harvest Hills
MLS® Listing ID A2028651
Sold Date 04/11/23
Style 4 Level Split
Bedrooms 4
Full Baths 3
Originating Board Calgary
Year Built 1997
Annual Tax Amount $2,405
Tax Year 2022
Lot Size 3,896 Sqft
Acres 0.09
Property Description
Beautiful 4 level split with over 2000 square feet of developed living space. All nestled on a quiet street with a south facing backyard. Lots of light and space. The main floor features high 10' ceilings, a big living room with a front bay window, hardwood floors and a spacious kitchen with white appliances. An open concept floor plan that is extremely functional. The upper floor boasts a huge 18x12 sunny master bedroom with 2 closets and full ensuite with a corner shower. Flex room and another bedroom with a 3 piece ensuite complete the 3rd level. The 4th level has a large games room and laundry area. Laundry sets were replaced in 2019. Side entry on the main level to go to the back yard. The rear yard is fenced and features a 12x12 patio, shed and fully landscaped. Located near all amenities, minutes walk to many restaurants, grocery stores, T&T supermarket, and shopping, with easy access to the major roads and YYC international Airport, and just a stone's throw from schools and playgrounds - this home checks all the boxes. great access to everything you need! Don't miss out.
Location
Province AB
County Calgary
Area Cal Zone N
Zoning R-C2
Direction N
Rooms
Basement Finished, Full
Interior
Interior Features Closet Organizers, High Ceilings, Walk-In Closet(s)
Heating Forced Air, Natural Gas
Cooling None
Flooring Carpet, Ceramic Tile, Hardwood, Laminate
Appliance Dishwasher, Refrigerator, Stove(s), Washer/Dryer
Laundry In Basement
Exterior
Garage Off Street, Parking Pad
Garage Description Off Street, Parking Pad
Fence Fenced
Community Features Park, Playground, Schools Nearby, Shopping Nearby, Sidewalks, Street Lights
Roof Type Asphalt Shingle
Porch None
Lot Frontage 29.63
Parking Type Off Street, Parking Pad
Building
Lot Description Back Lane, Back Yard, Rectangular Lot
Foundation Poured Concrete
Architectural Style 4 Level Split
Level or Stories Bi-Level
Structure Type Brick,Vinyl Siding
Others
Restrictions None Known
Tax ID 76379571
Ownership Private
Read Less Info
Want to know what your home might be worth? Contact us for a FREE valuation!

Our team is ready to help you sell your home for the highest possible price ASAP

"My job is to find and attract mastery-based agents to the office, protect the culture, and make sure everyone is happy! "







