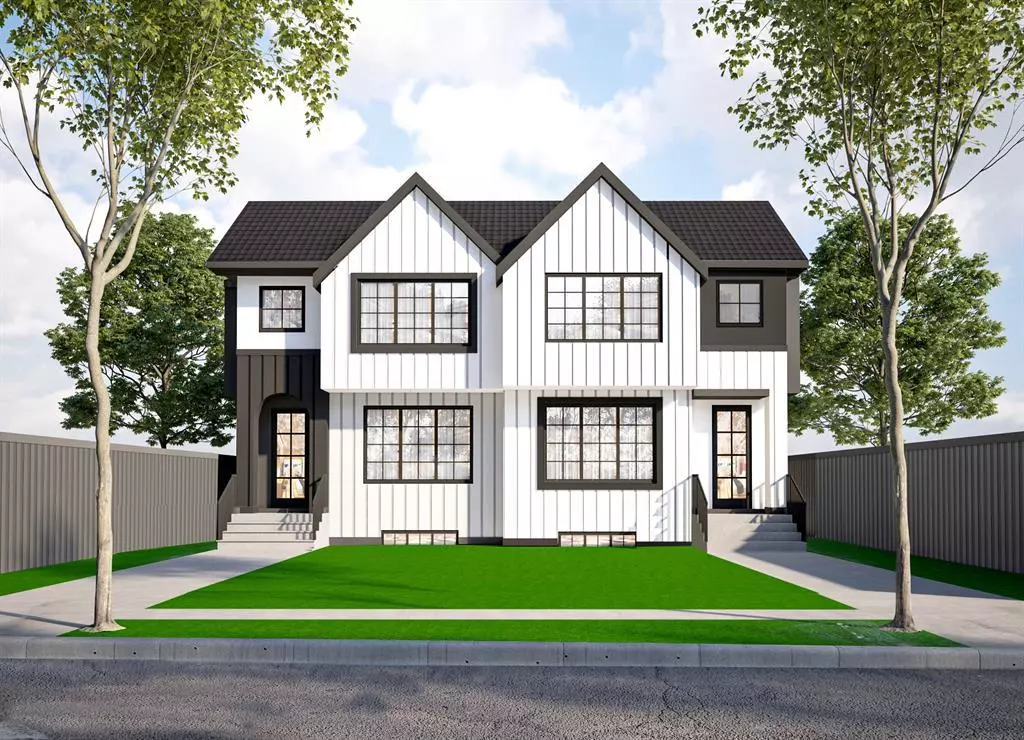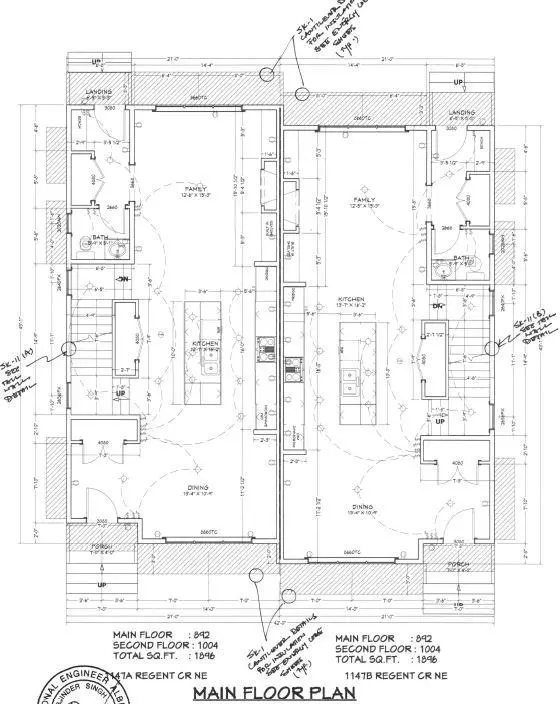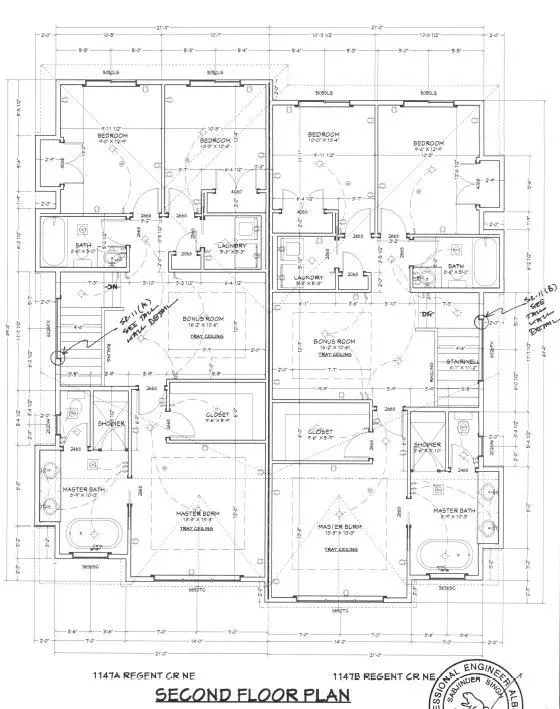$905,000
$919,000
1.5%For more information regarding the value of a property, please contact us for a free consultation.
4 Beds
4 Baths
1,819 SqFt
SOLD DATE : 04/11/2023
Key Details
Sold Price $905,000
Property Type Single Family Home
Sub Type Semi Detached (Half Duplex)
Listing Status Sold
Purchase Type For Sale
Square Footage 1,819 sqft
Price per Sqft $497
Subdivision Renfrew
MLS® Listing ID A2034548
Sold Date 04/11/23
Style 2 Storey,Side by Side
Bedrooms 4
Full Baths 3
Half Baths 1
Originating Board Calgary
Year Built 2023
Annual Tax Amount $1,234
Tax Year 2022
Lot Size 5,758 Sqft
Acres 0.13
Property Description
Welcome to this luxurious modern farmhouse that is waiting for you to call your own. Situated on one of the best streets of Renfrew, this beautiful duplex is within walking distance to parks, schools, and minutes from Downtown. Inside this meticulously crafted home, you will find a functional floor plan with a large dining room, a stunning chef's kitchen equipped with high-end SS appliances, and plenty of storage. Additionally, there is a gigantic 10 ft island perfect for entertaining and leads right into the bright and lavish living room along with a half bathroom on the main. The living room window allows tons of natural light while still giving you access to the backyard with a double detached garage that your family and pets will adore. The upper level boasts a dazzling primary bedroom with a beautiful 5pc en-suite w/ HEATED FLOORS. Furthermore, there are 2 additional bedrooms, a bonus room, 4 pc bathroom, and a laundry to complete the floor. Finally, the basement is the perfect capstone to this home offering 1 bedroom, a full bath, a wet bar, and a separate FURNACE just for the basement. The builder is also offering to develop a legal basement suite (Subject to city approval).
Location
Province AB
County Calgary
Area Cal Zone Cc
Zoning R-C2
Direction W
Rooms
Basement Finished, Full
Interior
Interior Features Double Vanity, High Ceilings, Kitchen Island, No Animal Home, No Smoking Home, Open Floorplan, Wet Bar
Heating Forced Air
Cooling None
Flooring Carpet, Ceramic Tile, Hardwood
Fireplaces Number 1
Fireplaces Type Gas
Appliance Built-In Oven, Dishwasher, Dryer, Garage Control(s), Microwave, Range Hood, Refrigerator, Washer
Laundry Upper Level
Exterior
Garage Double Garage Detached
Garage Spaces 2.0
Garage Description Double Garage Detached
Fence Fenced
Community Features Other, Park, Schools Nearby, Playground, Pool, Sidewalks, Street Lights, Shopping Nearby
Roof Type Asphalt Shingle
Porch Patio
Lot Frontage 7.62
Parking Type Double Garage Detached
Exposure W
Total Parking Spaces 2
Building
Lot Description Back Lane, Back Yard, City Lot
Foundation Poured Concrete
Architectural Style 2 Storey, Side by Side
Level or Stories Two
Structure Type Concrete,Stucco,Wood Frame
New Construction 1
Others
Restrictions None Known
Tax ID 76849186
Ownership Private
Read Less Info
Want to know what your home might be worth? Contact us for a FREE valuation!

Our team is ready to help you sell your home for the highest possible price ASAP

"My job is to find and attract mastery-based agents to the office, protect the culture, and make sure everyone is happy! "





