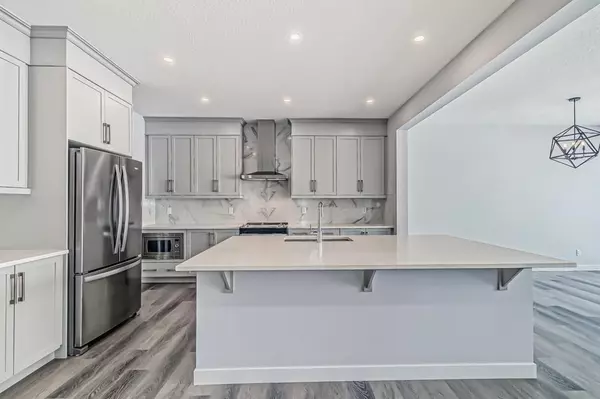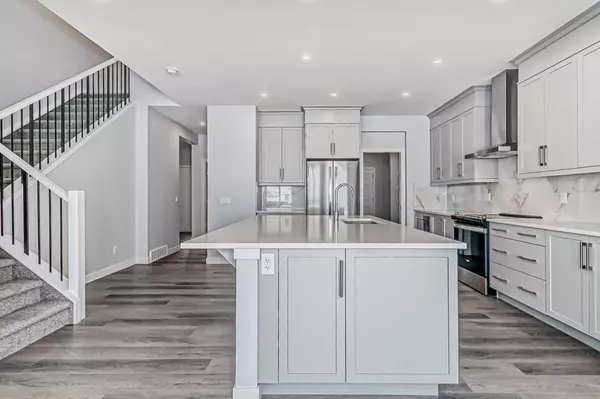$752,000
$755,000
0.4%For more information regarding the value of a property, please contact us for a free consultation.
4 Beds
3 Baths
2,304 SqFt
SOLD DATE : 04/11/2023
Key Details
Sold Price $752,000
Property Type Single Family Home
Sub Type Detached
Listing Status Sold
Purchase Type For Sale
Square Footage 2,304 sqft
Price per Sqft $326
Subdivision Cornerstone
MLS® Listing ID A2022476
Sold Date 04/11/23
Style 2 Storey
Bedrooms 4
Full Baths 3
Originating Board Calgary
Year Built 2023
Tax Year 2023
Lot Size 3,456 Sqft
Acres 0.08
Property Description
Introducing a NEW BUILD by Jayman Homes in a vibrant community of Cornerstone. This stunning two storey home boasts 2304 sqft of living space with 4 bedrooms and 3 full bathrooms. This energy efficient home also features SOLAR PANELS to reduce your monthly costs significantly. A Beautifully designed home with a bedroom and a full bathroom on the main floor. SEPERATE EXTERIOR ENTRANCE to access the basement. Luxury vinyl throughout the main floor. Elegant kitchen features ceiling height kitchen cabinets, built in microwave and an OVERSIZED island for ample space. Upper level features a primary bedroom with 5 piece ensuite bathroom. Also 2 additional bedrooms, laundry and an exceptionally designed bonus room. This conveniently located home backs onto green space with easy access to Country hills blvd and Stoney trail. Book your showing today.
Location
Province AB
County Calgary
Area Cal Zone Ne
Zoning RG-Residential
Direction S
Rooms
Basement Separate/Exterior Entry, Full, Unfinished
Interior
Interior Features Kitchen Island, No Animal Home, No Smoking Home
Heating Forced Air
Cooling None
Flooring Carpet, Ceramic Tile, Vinyl Plank
Appliance Dishwasher, Electric Range, Microwave, Refrigerator, Tankless Water Heater
Laundry Upper Level
Exterior
Garage Double Garage Attached
Garage Spaces 2.0
Garage Description Double Garage Attached
Fence None
Community Features Park, Shopping Nearby
Roof Type Asphalt Shingle
Porch Rear Porch
Lot Frontage 29.5
Parking Type Double Garage Attached
Total Parking Spaces 2
Building
Lot Description Backs on to Park/Green Space
Foundation Poured Concrete
Architectural Style 2 Storey
Level or Stories Two
Structure Type Wood Frame
New Construction 1
Others
Restrictions None Known
Ownership Private
Read Less Info
Want to know what your home might be worth? Contact us for a FREE valuation!

Our team is ready to help you sell your home for the highest possible price ASAP

"My job is to find and attract mastery-based agents to the office, protect the culture, and make sure everyone is happy! "







