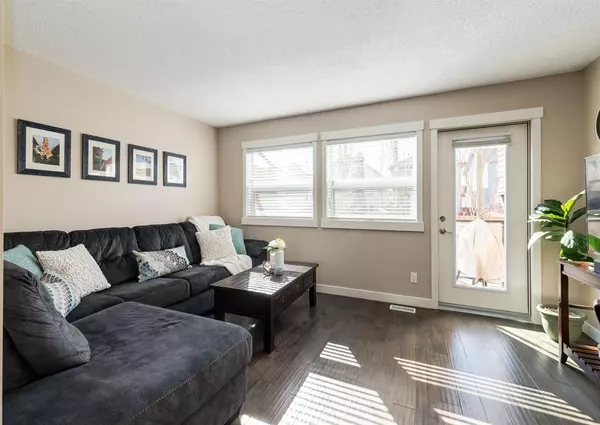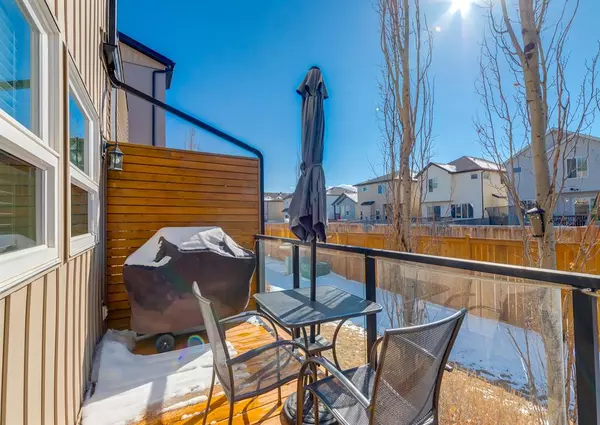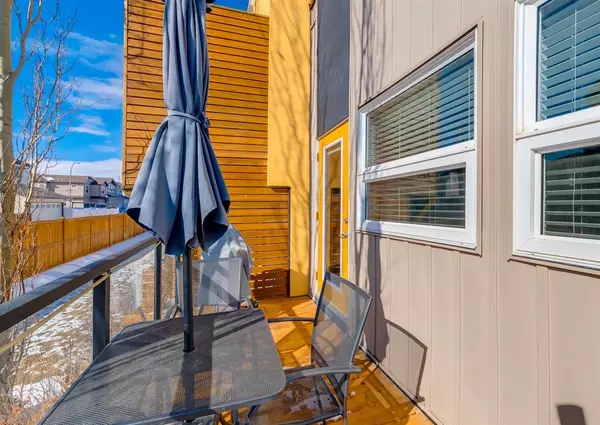$300,000
$279,900
7.2%For more information regarding the value of a property, please contact us for a free consultation.
2 Beds
2 Baths
731 SqFt
SOLD DATE : 04/11/2023
Key Details
Sold Price $300,000
Property Type Townhouse
Sub Type Row/Townhouse
Listing Status Sold
Purchase Type For Sale
Square Footage 731 sqft
Price per Sqft $410
Subdivision Coventry Hills
MLS® Listing ID A2035722
Sold Date 04/11/23
Style 2 Storey
Bedrooms 2
Full Baths 2
Condo Fees $226
Originating Board Calgary
Year Built 2011
Annual Tax Amount $1,708
Tax Year 2022
Lot Size 1,054 Sqft
Acres 0.02
Property Description
Welcome to what could be your new home in the desirable and established community of Coventry Hills! This immaculate, move in ready 3 storey townhome consists of 2 bedrooms, 2 full baths and a functional layout with 1065 square feet of total living space. You’ll love how bright and airy this home feels thanks to the natural light that streams in through its many windows and the fact that it backs onto a green belt that overlooks the community. The main floor boasts gorgeous engineered hardwood flooring and a galley style kitchen with stainless steel appliances and granite countertops that provide lots of prep space ideal for those who love to cook. The kitchen flows into a great size living room with a dining area and access to the first of two sunny West facing balconies. This one is perfect for BBQ’ing and eating al fresco since there’s even room for your patio furniture. The tranquil primary suite spans the entire upper floor and offers access to your private balcony where you can take time to yourself before or after work or just step out onto it when you want a breath of fresh air or to gaze up at the stars at night. The primary suite features a walk-in closet and a spacious 4 piece ensuite with a deep soaker tub and a vanity with granite countertop. You’ll find a large second bedroom with a good sized closet and an ample sized 3pc bathroom with an oversized shower with seat and another large vanity with a granite countertop. An under the stair closet with stackable laundry and lots of storage complete the fully finished basement. Your personal parking stall is located directly out your front door for optimal convenience with bringing in groceries. There’s additional visitor and street parking available nearby for guests. This low maintenance townhome means you can let someone else shovel the snow and mow the lawn. The location is unbeatable in this amenity rich community with 3 schools (including North Calgary High coming this Fall) all within walking distance, along with parks, pathways, playgrounds, shopping centres, grocery stores, restaurants, a movie theatre and more all just minutes away. It’s fantastic for those commuting to work with easy access to Stoney & Deerfoot Trails and Country Hills Boulevard - jet setters will love the quick drive to the airport. Come check it out today!
Location
Province AB
County Calgary
Area Cal Zone N
Zoning M-1 d75
Direction E
Rooms
Basement Finished, Full
Interior
Interior Features Granite Counters, No Smoking Home, Soaking Tub, Storage, Walk-In Closet(s)
Heating Forced Air, Natural Gas
Cooling None
Flooring Carpet, Hardwood, Tile
Appliance Dishwasher, Dryer, Electric Stove, Microwave Hood Fan, Refrigerator, Washer
Laundry In Basement
Exterior
Garage Parking Pad, Stall
Garage Description Parking Pad, Stall
Fence None
Community Features Schools Nearby, Shopping Nearby, Sidewalks, Street Lights
Amenities Available Parking, Trash, Visitor Parking
Roof Type Asphalt
Porch Balcony(s)
Lot Frontage 16.01
Parking Type Parking Pad, Stall
Exposure E
Total Parking Spaces 1
Building
Lot Description Backs on to Park/Green Space, Low Maintenance Landscape, Landscaped, Street Lighting, Views
Story 3
Foundation Poured Concrete
Architectural Style 2 Storey
Level or Stories Two
Structure Type Stucco,Vinyl Siding,Wood Frame
Others
HOA Fee Include Common Area Maintenance,Insurance,Professional Management,Reserve Fund Contributions,Snow Removal
Restrictions Pet Restrictions or Board approval Required
Ownership Private
Pets Description Restrictions
Read Less Info
Want to know what your home might be worth? Contact us for a FREE valuation!

Our team is ready to help you sell your home for the highest possible price ASAP

"My job is to find and attract mastery-based agents to the office, protect the culture, and make sure everyone is happy! "







