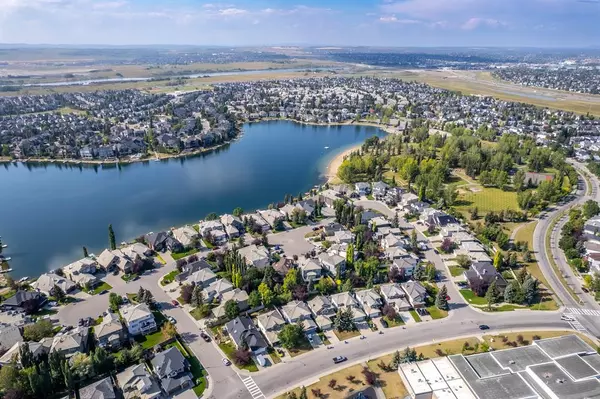$1,412,500
$1,399,888
0.9%For more information regarding the value of a property, please contact us for a free consultation.
5 Beds
6 Baths
3,200 SqFt
SOLD DATE : 04/11/2023
Key Details
Sold Price $1,412,500
Property Type Single Family Home
Sub Type Detached
Listing Status Sold
Purchase Type For Sale
Square Footage 3,200 sqft
Price per Sqft $441
Subdivision Chaparral
MLS® Listing ID A2034166
Sold Date 04/11/23
Style 2 Storey
Bedrooms 5
Full Baths 5
Half Baths 1
HOA Fees $31/ann
HOA Y/N 1
Originating Board Calgary
Year Built 2008
Annual Tax Amount $7,650
Tax Year 2022
Lot Size 6,038 Sqft
Acres 0.14
Property Description
| Semi private lake access | Custom built California Home | Fully developed walk out | Triple Garage | 5 bedrooms + 6 baths | Original owner | 4600+ sqft |
Lifestyle opportunity knocks! Located on a semi private dock access pathway in Chaparral, this large executive custom home is stunning. That West Coast feel starts right when you pull into the driveway and roll up to your triple attached garage. The stucco & stone exterior with the exposed aggregate driveway sets the tone for what's to come as you enter your new home! Light floods the main entrance as you walk in and immediately notice the 9 foot ceilings. Work from home? Not a problem with a large main floor den opposite the main entrance. This space is partitioned off by beautiful 9 foot French doors and has tons of room to Zoom with custom built-ins and a large window for natural light! Walking into the kitchen/dining area, you are struck by the abundance of windows that make an already large space even more inviting! Dining area can easily accommodate a large table with room for 10. As you come around that area to the windows and peek out toward the lake you notice the view of the water and your private dock. The kitchen is a show piece of its own with full height custom cabinets, a large center island for your morning coffee and a quick Instagram check in! Loads of cabinets, 2 appliance garages, as well as a butlers pantry and an enormous walk in pantry for all your Costco stuff. This kitchen will never be short of storage space! Upstairs the upper hallway is wide & welcoming with custom railing and a large upper laundry room with custom cabinets, sink as well as ample space for your washer & dryer. Master suite is to die for! A large space with ample windows that has a water view. A double sided fireplace that can be enjoyed both in the bedroom or in the tub in the en suite! Spa like en suite features a large soaker tub, dual vessel sinks and an enormous stand up multi head shower stall with clear glass and custom tile work. Time to head to the basement. Custom designed by the current owner this is a large well laid out very welcoming space. As you come to the bottom of the stairs you walk into the large 5th bedroom in the home with a 4 piece bath immediately adjacent. The perfect setup for visiting guests for the holidays! Storage & mechanical room off to the other side of the hallway. Coming out of that hallway you walk through your custom barn doors into your lower oasis. This area is the heart of the home. It features 9 foot ceilings and an enormous 2nd family room with custom brick work as well as a custom bar with appliances, a well thought out wine cellar, a large gaming area and, yes, another 4 piece bath for your guests to use during halftime!. Best part of the finished basement is the walk out to the rear yard. Once out in the yard, you're through the gate and in 101 steps you're in the water! Too much to capture here in these comments. Take the 3D tour!
Location
Province AB
County Calgary
Area Cal Zone S
Zoning R-1
Direction SW
Rooms
Basement Separate/Exterior Entry, Finished, Walk-Out
Interior
Interior Features Bookcases, Breakfast Bar, Ceiling Fan(s), Closet Organizers, High Ceilings, Kitchen Island, No Smoking Home, Pantry, Separate Entrance, Storage, Vinyl Windows
Heating Forced Air
Cooling None
Flooring Carpet, Hardwood, Tile
Fireplaces Number 3
Fireplaces Type Family Room, Gas, Kitchen, Masonry, Master Bedroom, Outside, See Through, Three-Sided, Wood Burning
Appliance Bar Fridge, Built-In Oven, Dishwasher, Garage Control(s), Gas Range, Microwave, Range Hood, Refrigerator, Washer/Dryer
Laundry Laundry Room, Sink, Upper Level
Exterior
Garage Triple Garage Attached
Garage Spaces 3.0
Garage Description Triple Garage Attached
Fence Fenced
Community Features Clubhouse, Fishing, Golf, Lake, Schools Nearby, Playground, Tennis Court(s)
Amenities Available Beach Access, Boating, Park, Playground, Recreation Facilities
Roof Type Asphalt Shingle
Porch Deck, Patio
Lot Frontage 55.12
Parking Type Triple Garage Attached
Total Parking Spaces 3
Building
Lot Description Back Yard, Backs on to Park/Green Space, Cul-De-Sac
Foundation Poured Concrete
Architectural Style 2 Storey
Level or Stories Two
Structure Type Stone,Stucco,Wood Frame
Others
Restrictions Restrictive Covenant-Building Design/Size,Utility Right Of Way
Tax ID 76336287
Ownership Private
Read Less Info
Want to know what your home might be worth? Contact us for a FREE valuation!

Our team is ready to help you sell your home for the highest possible price ASAP

"My job is to find and attract mastery-based agents to the office, protect the culture, and make sure everyone is happy! "







