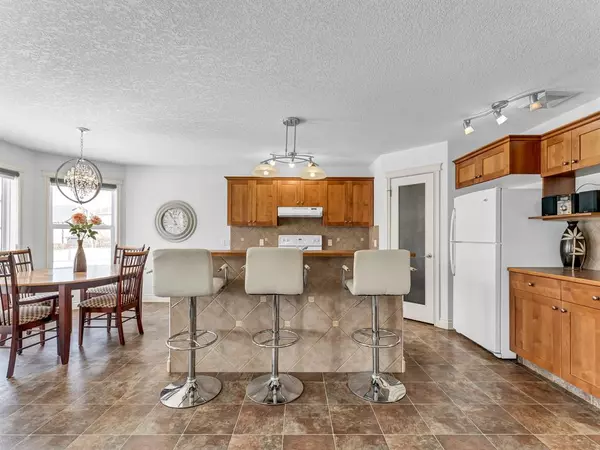$402,500
$419,000
3.9%For more information regarding the value of a property, please contact us for a free consultation.
3 Beds
4 Baths
1,575 SqFt
SOLD DATE : 04/11/2023
Key Details
Sold Price $402,500
Property Type Single Family Home
Sub Type Detached
Listing Status Sold
Purchase Type For Sale
Square Footage 1,575 sqft
Price per Sqft $255
Subdivision Terrace
MLS® Listing ID A2031165
Sold Date 04/11/23
Style 2 Storey
Bedrooms 3
Full Baths 3
Half Baths 1
Originating Board Calgary
Year Built 2005
Annual Tax Amount $3,481
Tax Year 2022
Lot Size 5,479 Sqft
Acres 0.13
Lot Dimensions 13.40 x 37.99
Property Description
LOOK NO FURTHER! This little gem just may HOLD the KEY to UNLOCK your Real Estate DREAMS! This well maintained 2 storey home nestled in a quiet cul-de-sac in the DESIRABLE Terrace sub division features 3 bedrooms, 4 bathroom and over 2000 sqft of developed living space is an ABSOLUTE MUST SEE!
Your main floor features an OPEN-CONCEPT Kitchen/living/dining space, 1/2 bath, MAIN FLOOR LAUNDRY/ MUD ROOM, LARGE WINDOWS allowing an abundance of NATURAL LIGHT! Too bright? No worries your MOTORIZED BLINDS will take care of that. Off the dining area walk out to your OUTDOOR LIVING SPACE featuring a LARGE COVERED DECK with roll PRIVACY/ SUN SHADES! a MASSIVE BEAUTIFULLY LANDSCAPED back yard with shed and UNDER GROUND SPRINKLERS!! You'll notice the MOTION ACTIVATED STAIR LIGHTS leading to your UPPER FLOOR features 3 generous bedrooms, 4 piece bathroom. Your PRIMARY BEDROOM has VAULTED CEILINGS access to your PRIVATE COVERED BALCONY, MASSIVE WALK IN CLOSET and EN-SUITE bathroom with a wonderful soaker /JETTED TUB & Stand up shower. Your new basement is the PERFECT SPACE for a MAN CAVE or RUMPUS room for the kiddos with a large bar with mini fridge, 3 piece bathroom and utility room. YOUR NEW HOME has it all! Yes you have AIR CONDITIONING (2016) NEWER FURNACE and HUMIDIFIER (2016) NEWER HOT WATER TANK (2016) Your MASSIVE GARAGE features all the space you need and more with WORK BENCH, NEWER GAS FURNACE (2016) to keep you warm all winter long! Roof has been maintained although, nearing end of life. With Quick access to all shopping, schools, walking paths this home is the perfect place for your growing family!! Call your favourite agent to book your private viewing!
Location
Province AB
County Medicine Hat
Zoning R-LD
Direction E
Rooms
Basement Finished, Full
Interior
Interior Features Breakfast Bar, Ceiling Fan(s), Central Vacuum, Chandelier, Dry Bar, High Ceilings, Jetted Tub, Kitchen Island, Pantry, Walk-In Closet(s)
Heating ENERGY STAR Qualified Equipment, Fireplace(s), Forced Air, Natural Gas
Cooling Central Air, ENERGY STAR Qualified Equipment
Flooring Carpet, Laminate, Linoleum
Fireplaces Number 1
Fireplaces Type Family Room, Gas, Mantle
Appliance Bar Fridge, Central Air Conditioner, Dishwasher, Electric Range, Garage Control(s), Range Hood, Washer/Dryer, Window Coverings
Laundry Main Level
Exterior
Garage Double Garage Attached, Parking Pad
Garage Spaces 2.0
Garage Description Double Garage Attached, Parking Pad
Fence Fenced
Community Features Park, Schools Nearby, Playground, Sidewalks, Street Lights, Shopping Nearby
Roof Type Asphalt Shingle
Porch Balcony(s), Deck, See Remarks
Lot Frontage 43.97
Parking Type Double Garage Attached, Parking Pad
Total Parking Spaces 5
Building
Lot Description Back Yard, Cul-De-Sac, Few Trees, Lawn, Garden, Low Maintenance Landscape, Landscaped, Underground Sprinklers
Foundation Poured Concrete
Architectural Style 2 Storey
Level or Stories Two
Structure Type Brick,Mixed,Vinyl Siding,Wood Frame
Others
Restrictions Utility Right Of Way
Tax ID 75630550
Ownership Private
Read Less Info
Want to know what your home might be worth? Contact us for a FREE valuation!

Our team is ready to help you sell your home for the highest possible price ASAP

"My job is to find and attract mastery-based agents to the office, protect the culture, and make sure everyone is happy! "







