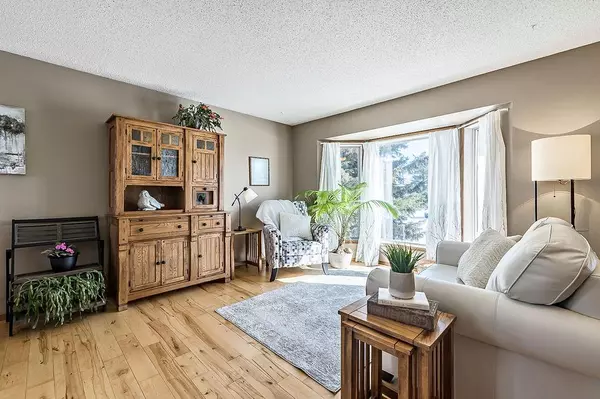$500,000
$499,000
0.2%For more information regarding the value of a property, please contact us for a free consultation.
4 Beds
2 Baths
1,073 SqFt
SOLD DATE : 04/11/2023
Key Details
Sold Price $500,000
Property Type Single Family Home
Sub Type Detached
Listing Status Sold
Purchase Type For Sale
Square Footage 1,073 sqft
Price per Sqft $465
Subdivision Downey Ridge
MLS® Listing ID A2034316
Sold Date 04/11/23
Style 4 Level Split
Bedrooms 4
Full Baths 2
Originating Board Calgary
Year Built 1987
Annual Tax Amount $2,622
Tax Year 2022
Lot Size 5,920 Sqft
Acres 0.14
Property Description
CHARMING four-level-split with DOUBLE DETACHED HEATED GARAGE and 2000sq.ft.+ developed space in DOWNEY! Impeccably kept, flooded with natural light & UPDATED WITH SUPERB FEATURES INSIDE & OUT. **Click 3D video** for virtual walkthrough and see why this home is one of the best bets in town! Main floor features living room with huge window & hardwood floors, spacious dining room, and gorgeous kitchen with floor to ceiling white cabinetry, quartz countertop, stone backsplash & stainless steel appliances. A few steps up from living room you will find two bedrooms and full bathroom. Lower level features spacious & bright rec room with fire place, third bedroom and second full bathroom. And just a few steps down you will find a study/gym and fourth bedroom. All this, on a gorgeous corner lot with plenty of room for lounging on front or back decks, gas line for BBQ, amazing mature vegetation with perennial gardens, double detached garage & shed to boot. List of updates - kitchen (2019), bathroom (2017), a/c (2020), siding & stone (2018), garage door overhead (2016), shingles (2012), hot water heater (2022), PLUS replaced windows, water pipes, electrical panel, front deck/steps, screen doors & the list goes on! If you're looking for a superb bungalow-like home with double garage in an awesome neighbourhood, then this is the one!!!
Location
Province AB
County Foothills County
Zoning TN
Direction S
Rooms
Basement Finished, Full
Interior
Interior Features Open Floorplan, Storage
Heating Forced Air
Cooling Central Air
Flooring Ceramic Tile, Hardwood
Fireplaces Number 1
Fireplaces Type Wood Burning
Appliance Central Air Conditioner, Electric Stove, Humidifier, Microwave Hood Fan, Oven, Refrigerator, Washer/Dryer
Laundry Main Level
Exterior
Garage Double Garage Detached, Heated Garage
Garage Spaces 2.0
Garage Description Double Garage Detached, Heated Garage
Fence Fenced
Community Features Park, Schools Nearby, Playground, Sidewalks, Street Lights
Roof Type Asphalt Shingle
Porch Deck, Porch
Lot Frontage 62.44
Parking Type Double Garage Detached, Heated Garage
Total Parking Spaces 4
Building
Lot Description Back Yard, Corner Lot, Cul-De-Sac
Foundation Wood
Architectural Style 4 Level Split
Level or Stories 4 Level Split
Structure Type Vinyl Siding,Wood Frame
Others
Restrictions Utility Right Of Way
Tax ID 77061617
Ownership Private
Read Less Info
Want to know what your home might be worth? Contact us for a FREE valuation!

Our team is ready to help you sell your home for the highest possible price ASAP

"My job is to find and attract mastery-based agents to the office, protect the culture, and make sure everyone is happy! "







