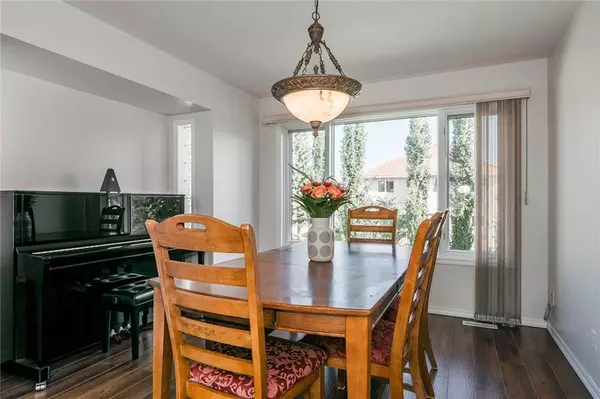$743,000
$739,900
0.4%For more information regarding the value of a property, please contact us for a free consultation.
5 Beds
4 Baths
2,039 SqFt
SOLD DATE : 04/11/2023
Key Details
Sold Price $743,000
Property Type Single Family Home
Sub Type Detached
Listing Status Sold
Purchase Type For Sale
Square Footage 2,039 sqft
Price per Sqft $364
Subdivision Hamptons
MLS® Listing ID A2036396
Sold Date 04/11/23
Style 2 Storey
Bedrooms 5
Full Baths 3
Half Baths 1
HOA Fees $17/ann
HOA Y/N 1
Originating Board Calgary
Year Built 1994
Annual Tax Amount $4,790
Tax Year 2022
Lot Size 5,263 Sqft
Acres 0.12
Property Description
Gorgeous renovated Westglen built two story home nested in the quiet no thru street, Only minutes to the Hamptons School, transit & shopping. This lovely two story with gorgeous laminate flooring throughout offers south facing living room with vaulted ceilings and archtop windows, family room has a gas fireplace accented by built-in bookcases and gorgeous custom kitchen with full-height dark maple cabinetry, s/s appliances & granite counters with glass backsplash, a formal dining room. Upstairs boasts 4 bedrooms & 2 full bathrooms; the master enjoys double walk-in closets & ensuite with jetted tub & separate shower. Professionally finished walkout basement has a huge recreation room and the 5th bedrooms. Freshly painted, clay tile roof replaced 5 years ago with warranty, newer carpet, newer toilet, some new light fixtures. This fine home has got everything you've been looking for in your next family home! Easy access to all amenities. Show today!
Location
Province AB
County Calgary
Area Cal Zone Nw
Zoning R-C1
Direction S
Rooms
Basement Finished, Walk-Out
Interior
Interior Features No Animal Home, No Smoking Home
Heating Forced Air, Natural Gas
Cooling None
Flooring Carpet, Ceramic Tile, Laminate
Fireplaces Number 1
Fireplaces Type Gas
Appliance Dishwasher, Dryer, Electric Stove, Range Hood, Refrigerator, Washer, Window Coverings
Laundry Laundry Room
Exterior
Garage Double Garage Attached
Garage Spaces 2.0
Garage Description Double Garage Attached
Fence Fenced
Community Features Golf, Lake, Schools Nearby, Playground, Shopping Nearby
Amenities Available Golf Course
Roof Type Clay Tile
Porch Deck
Lot Frontage 47.25
Parking Type Double Garage Attached
Total Parking Spaces 4
Building
Lot Description Rectangular Lot
Foundation Poured Concrete
Water Public
Architectural Style 2 Storey
Level or Stories Two
Structure Type Stucco,Wood Frame
Others
Restrictions None Known
Tax ID 76559594
Ownership Private
Read Less Info
Want to know what your home might be worth? Contact us for a FREE valuation!

Our team is ready to help you sell your home for the highest possible price ASAP

"My job is to find and attract mastery-based agents to the office, protect the culture, and make sure everyone is happy! "







