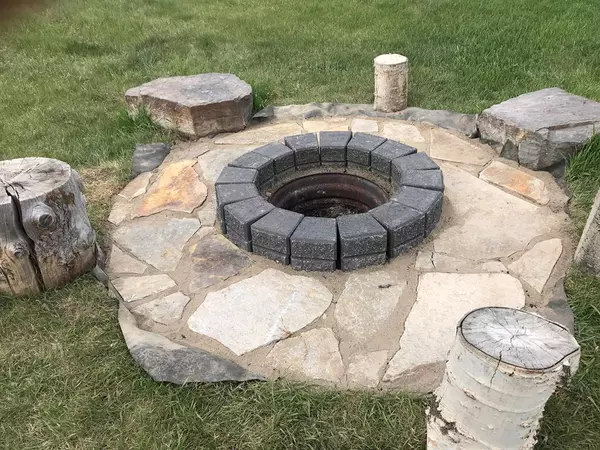$700,000
$709,900
1.4%For more information regarding the value of a property, please contact us for a free consultation.
4 Beds
3 Baths
1,238 SqFt
SOLD DATE : 04/11/2023
Key Details
Sold Price $700,000
Property Type Single Family Home
Sub Type Detached
Listing Status Sold
Purchase Type For Sale
Square Footage 1,238 sqft
Price per Sqft $565
MLS® Listing ID A2029437
Sold Date 04/11/23
Style Acreage with Residence,Bungalow
Bedrooms 4
Full Baths 3
Originating Board Calgary
Year Built 2000
Annual Tax Amount $3,283
Tax Year 2022
Lot Size 3.950 Acres
Acres 3.95
Property Description
This beautiful bungalow situated on 4 acres of land is just minutes away from CALGARY, Okotoks and High River. This home is move in ready. It has been well maintained and cared for, and shows pride of ownership. The 1238 square feet house has two levels completely finished. The property includes a 30" X 28" detached three car garage. The garage is insulated and includes 220 volt service. The home has central air conditioning providing comfort throughout on those hot summer days. Each room throughout the house has its own ceiling fan with lights, providing comfortable temperature levels during all seasons. The main level includes luxury vinyl flooring throughout. The floor plan on the main floor features an open concept with a large kitchen and living room. the kitchen includes a pantry, a lot of cupboard space, ample counter space, and an island with a double sink. There is a 4 piece bathroom on the main level which also includes a laundry area with stackable washer and dryer. The main level has a good sized bedroom as well as the primary bedroom with a large en-suite. The en-suite has a large corner jetted soaking tub, a double walk in shower and a sink with large vanity. The lower level of the bungalow is fully developed. There are two bedrooms with large windows, a 4 piece bathroom, storage room, and a large Recreation room that could accomodate a pool table. The property is completely fenced. Includes a pond stocked with fish and a gazebo. There is a storage shed to house lawn maintenance equipment, chained linked fenced dog run with dog house. The 28'X19' barn includes a sheltered area with feed troughs and access to the outside acreage. The barn also has a tack room with a wood floor. The house has a front porch as well as a wood deck off the back patio doors. This property provides the best value for a residential acreage in Foothills Municipality.
Location
Province AB
County Foothills County
Zoning CR
Direction E
Rooms
Basement Finished, Full
Interior
Interior Features Granite Counters, Jetted Tub, Kitchen Island, Pantry, Storage, Suspended Ceiling
Heating Forced Air, Natural Gas
Cooling Central Air
Flooring Laminate, Vinyl
Appliance Dishwasher, Electric Stove, Microwave, Washer/Dryer Stacked, Window Coverings
Laundry In Bathroom
Exterior
Garage 220 Volt Wiring, Covered, Double Garage Detached, Driveway, Garage Door Opener, Garage Faces Front, Insulated
Garage Spaces 3.0
Garage Description 220 Volt Wiring, Covered, Double Garage Detached, Driveway, Garage Door Opener, Garage Faces Front, Insulated
Fence Cross Fenced, Fenced
Community Features Shopping Nearby
Waterfront Description Pond
Roof Type Shingle
Porch Deck, Patio, Porch
Parking Type 220 Volt Wiring, Covered, Double Garage Detached, Driveway, Garage Door Opener, Garage Faces Front, Insulated
Building
Lot Description Dog Run Fenced In, Gazebo, Front Yard, Lawn, Garden
Foundation Poured Concrete
Architectural Style Acreage with Residence, Bungalow
Level or Stories One
Structure Type Vinyl Siding
Others
Restrictions None Known
Tax ID 75133916
Ownership Private
Read Less Info
Want to know what your home might be worth? Contact us for a FREE valuation!

Our team is ready to help you sell your home for the highest possible price ASAP

"My job is to find and attract mastery-based agents to the office, protect the culture, and make sure everyone is happy! "







