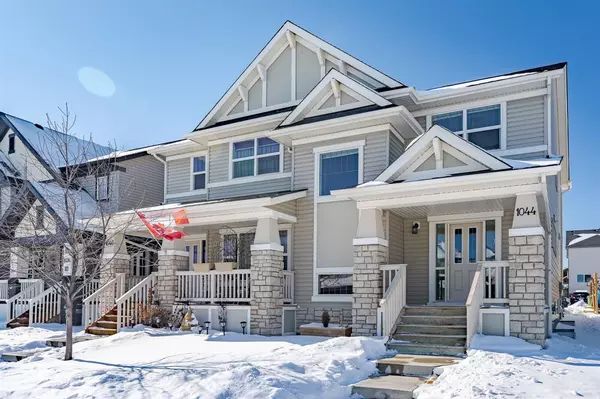$444,000
$449,900
1.3%For more information regarding the value of a property, please contact us for a free consultation.
3 Beds
3 Baths
1,381 SqFt
SOLD DATE : 04/11/2023
Key Details
Sold Price $444,000
Property Type Single Family Home
Sub Type Semi Detached (Half Duplex)
Listing Status Sold
Purchase Type For Sale
Square Footage 1,381 sqft
Price per Sqft $321
Subdivision Kings Heights
MLS® Listing ID A2027910
Sold Date 04/11/23
Style 2 Storey,Side by Side
Bedrooms 3
Full Baths 2
Half Baths 1
HOA Fees $6/ann
HOA Y/N 1
Originating Board Calgary
Year Built 2012
Annual Tax Amount $2,352
Tax Year 2022
Lot Size 2,741 Sqft
Acres 0.06
Property Description
Welcome to Kings Heights in Airdrie! This great semi-detached home is located on a quiet street near walking paths, shopping, and schools. Upon entering your new home, you are welcomed into a warm and inviting foyer with an open concept floorplan. The heart of the home highlights a huge living area to host all your guests with hardwood flooring and additional side windows for extra light. The kitchen features a spacious island with granite countertops, perfect for baking cookies with the kids or entertaining guests. The primary bedroom is large enough for your king-sized furniture, complete with a 4-pc en-suite and walk-in closet. Two bedrooms, a main 4-pc bathroom, and upstairs laundry (no need to drag those baskets down any flights of stairs) finish off the top floor. The basement is awaiting your finishing touches, with rough-in plumbing and a layout which could accommodate a 4th bedroom and a rec area. To top everything off, the west-facing backyard has a large two-tiered deck, garden planters, and a concrete pad for parking/future garage. Kingsview Market is only minutes away, with Save-on-Foods, Shoppers Drug Mart, Starbucks, and more! Contact today to book your private viewing!
Location
Province AB
County Airdrie
Zoning R2
Direction E
Rooms
Basement Full, Unfinished
Interior
Interior Features Bathroom Rough-in, Granite Counters, Kitchen Island, No Smoking Home, Open Floorplan, Pantry
Heating Forced Air, Natural Gas
Cooling None
Flooring Carpet, Ceramic Tile, Hardwood
Appliance Dishwasher, Dryer, Electric Stove, Refrigerator, Washer, Window Coverings
Laundry In Unit, Upper Level
Exterior
Garage Off Street, Parking Pad
Garage Description Off Street, Parking Pad
Fence Partial
Community Features Playground, Schools Nearby, Shopping Nearby
Amenities Available Park, Playground
Roof Type Asphalt Shingle
Porch Deck, Front Porch
Lot Frontage 25.0
Parking Type Off Street, Parking Pad
Exposure E
Total Parking Spaces 2
Building
Lot Description Back Lane, Landscaped, Rectangular Lot
Foundation Poured Concrete
Architectural Style 2 Storey, Side by Side
Level or Stories Two
Structure Type Stone,Vinyl Siding,Wood Frame
Others
Restrictions Easement Registered On Title,Restrictive Covenant-Building Design/Size
Tax ID 78810996
Ownership Private
Read Less Info
Want to know what your home might be worth? Contact us for a FREE valuation!

Our team is ready to help you sell your home for the highest possible price ASAP

"My job is to find and attract mastery-based agents to the office, protect the culture, and make sure everyone is happy! "







