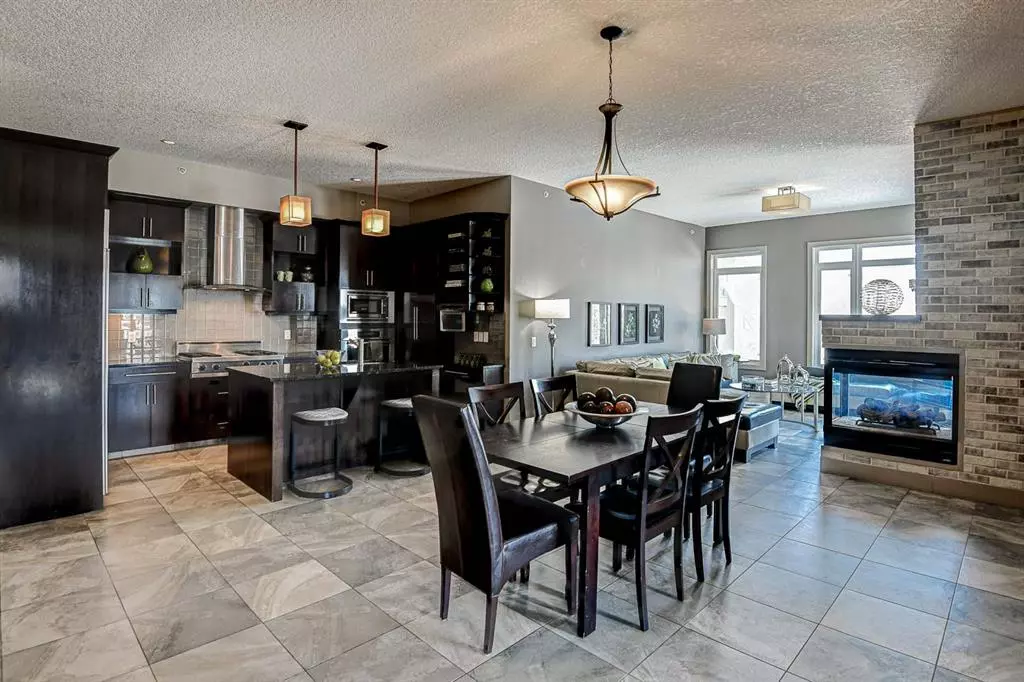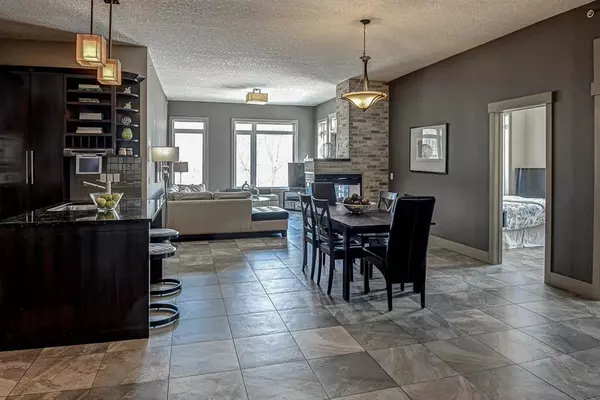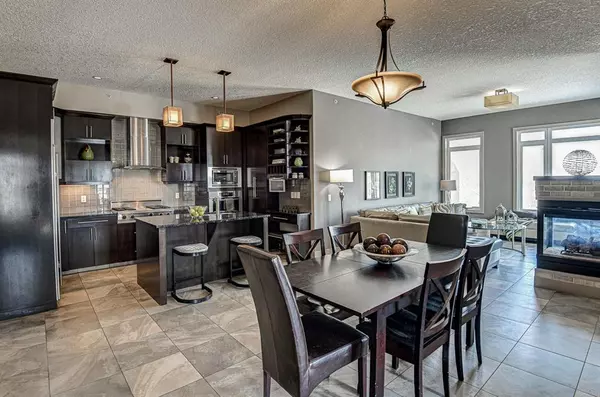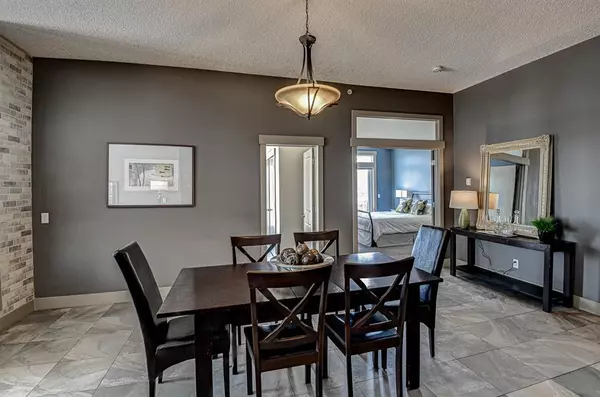$595,000
$599,888
0.8%For more information regarding the value of a property, please contact us for a free consultation.
2 Beds
2 Baths
1,219 SqFt
SOLD DATE : 04/11/2023
Key Details
Sold Price $595,000
Property Type Condo
Sub Type Apartment
Listing Status Sold
Purchase Type For Sale
Square Footage 1,219 sqft
Price per Sqft $488
Subdivision Spruce Cliff
MLS® Listing ID A2030141
Sold Date 04/11/23
Style Penthouse
Bedrooms 2
Full Baths 2
Condo Fees $751/mo
Originating Board Calgary
Year Built 2006
Annual Tax Amount $2,112
Tax Year 2022
Property Description
Stunning 2 bedroom Penthouse, Custom 1 of a Kind Architecturally Planed corner End Unit. encompassed by a massive terrace deck 24' 6" x 31' 6" showcasing spectacular downtown, river and golf course views! The open floor plan is a quiet sanctuary with 10’ ceilings, heated tile floors and a sophisticated design. Culinary explorations are inspired in the chef’s dream kitchen featuring a Viking gas stove, Miele built-in Oven, Sub-Zero fridge stainless steel Package. Granite countertops, a handy tech desk and a centre breakfast bar island rarely seen in a condo. The dining room centres the open concept space inviting everyone to gather over a delicious meal. Grand full-height brick surrounds the 3-sided fireplace that provides a warm glow to your winter evenings. Encased in windows the living room showcases tranquil views. The massive wrap-around 24' 6" x 31' 6" corner patio has it all – phenomenal views, tons of space to watch the sunset and rise, extra room for entertaining, soaking up the sun or relaxing in the shade! French doors lead to the elegant primary suite with deck access enticing peaceful morning coffees. The ensuite is a spa-inspired oasis boasting dual sinks, a deep soaker tub and an oversized 8 ft Glass Wall steam shower. The second bedroom is almost as luxurious as the first with corner windows providing a ton of natural light and leading to the deck. Another full bathroom, in-suite laundry and 2 titled underground parking stalls add to your convenience. This amenity-rich complex includes a well-equipped fitness centre, a party room, bike storage and more! Truly a fantastic home in a wonderful location with every amenity close by - schools, Westbrook Mall and the LRT Station are all within walking distance as is Edworthy Park, the off-leash dog park, the Bow River and the Douglas Fir Trail.
Location
Province AB
County Calgary
Area Cal Zone W
Zoning M-C2 d142
Direction S
Rooms
Basement None
Interior
Interior Features Ceiling Fan(s), Double Vanity, French Door, High Ceilings, Kitchen Island, Open Floorplan, Soaking Tub, Stone Counters, Storage, Walk-In Closet(s)
Heating In Floor, Hot Water, Natural Gas
Cooling None
Flooring Carpet, Tile
Fireplaces Number 1
Fireplaces Type Dining Room, Gas, Living Room, Mantle, Three-Sided
Appliance Built-In Oven, Dishwasher, Dryer, Garage Control(s), Garburator, Gas Cooktop, Microwave Hood Fan, Refrigerator, Washer
Laundry In Unit
Exterior
Garage Heated Garage, Parkade, Titled, Underground
Garage Spaces 2.0
Garage Description Heated Garage, Parkade, Titled, Underground
Community Features Clubhouse, Golf, Park, Playground, Schools Nearby, Shopping Nearby
Amenities Available Elevator(s), Fitness Center, Party Room, Secured Parking, Storage, Visitor Parking
Roof Type Asphalt Shingle
Porch Balcony(s), Wrap Around
Parking Type Heated Garage, Parkade, Titled, Underground
Exposure NE
Total Parking Spaces 2
Building
Lot Description Views
Story 4
Foundation Poured Concrete
Architectural Style Penthouse
Level or Stories Single Level Unit
Structure Type Brick,Stucco,Wood Frame
Others
HOA Fee Include Common Area Maintenance,Heat,Insurance,Maintenance Grounds,Parking,Professional Management,Reserve Fund Contributions,Snow Removal,Trash,Water
Restrictions Easement Registered On Title,Pet Restrictions or Board approval Required,Restrictive Covenant-Building Design/Size
Ownership Private
Pets Description Restrictions, Yes
Read Less Info
Want to know what your home might be worth? Contact us for a FREE valuation!

Our team is ready to help you sell your home for the highest possible price ASAP

"My job is to find and attract mastery-based agents to the office, protect the culture, and make sure everyone is happy! "







