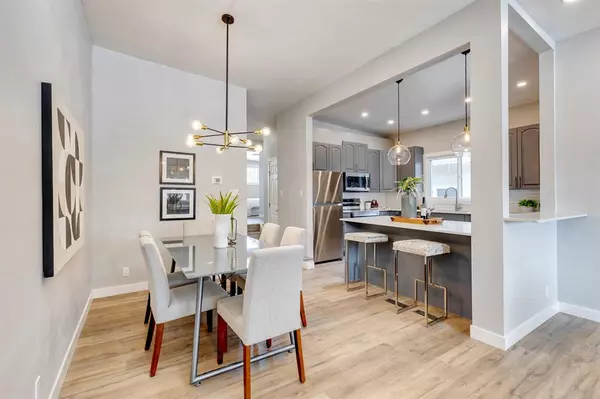$1,007,000
$1,047,000
3.8%For more information regarding the value of a property, please contact us for a free consultation.
4 Beds
2 Baths
871 SqFt
SOLD DATE : 04/11/2023
Key Details
Sold Price $1,007,000
Property Type Single Family Home
Sub Type Semi Detached (Half Duplex)
Listing Status Sold
Purchase Type For Sale
Square Footage 871 sqft
Price per Sqft $1,156
Subdivision Kingsland
MLS® Listing ID A2032563
Sold Date 04/11/23
Style 4 Level Split,Side by Side
Bedrooms 4
Full Baths 2
Originating Board Calgary
Year Built 1965
Annual Tax Amount $4,379
Tax Year 2022
Lot Size 6,006 Sqft
Acres 0.14
Property Description
A Side-by-Side Duplex #622 & #624, both with legal suites, on a large 50’x117’ lot. One title zoned R-C2. This property is the "Cash Cow" of Kingsland and is located close to all amenities with easy access to Chinook Shopping Centre, LRT station, Downtown, Glenmore & McLeod Trail. A great investment, Potential rental. $1700 for the main floor, and $1500 for a lower suite (plus the shared cost of utilities) Both sides will generate a total of $6400 per month. All new stainless steel appliances.New Quartz countertop (kitchen, islands, bath vanities) Four New highly efficient furnaces. New torch down flat roof with 10yr warranty, with new soffits, fascia, and guttersNew James Hardie siding at the front. New vinyl windows, new Luxury vinyl flooring in all four units with New electrical and plumbing fixtures. All LED lighting. New upgraded electrical panels and high vaulted ceilings on the main floor. Call your favorite Realtor to view this property.
Location
Province AB
County Calgary
Area Cal Zone S
Zoning R-C2
Direction S
Rooms
Basement Separate/Exterior Entry, Finished, Full, Suite
Interior
Interior Features See Remarks
Heating Forced Air
Cooling None
Flooring Vinyl Plank
Fireplaces Number 2
Fireplaces Type Great Room, Wood Burning
Appliance Dishwasher, Dryer, Electric Cooktop, Electric Stove, Microwave Hood Fan, Refrigerator, Washer, Washer/Dryer
Laundry Lower Level, Main Level, See Remarks
Exterior
Garage Off Street, Parking Pad
Carport Spaces 4
Garage Description Off Street, Parking Pad
Fence Fenced
Community Features Clubhouse, Park, Schools Nearby, Playground, Sidewalks, Street Lights, Shopping Nearby
Roof Type Flat,See Remarks,Shingle
Porch None
Lot Frontage 51.5
Parking Type Off Street, Parking Pad
Exposure S
Total Parking Spaces 4
Building
Lot Description Back Lane, Back Yard, Cleared
Foundation Poured Concrete
Architectural Style 4 Level Split, Side by Side
Level or Stories 4 Level Split
Structure Type Brick,Insulbrick/Asphalt,Other,Stucco,Wood Frame
Others
Restrictions None Known
Tax ID 76610451
Ownership Private
Read Less Info
Want to know what your home might be worth? Contact us for a FREE valuation!

Our team is ready to help you sell your home for the highest possible price ASAP

"My job is to find and attract mastery-based agents to the office, protect the culture, and make sure everyone is happy! "







