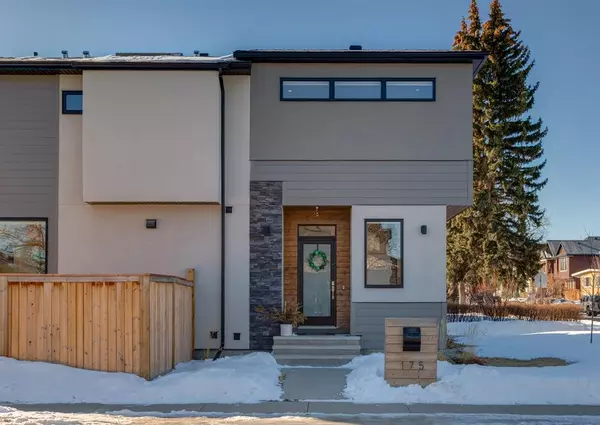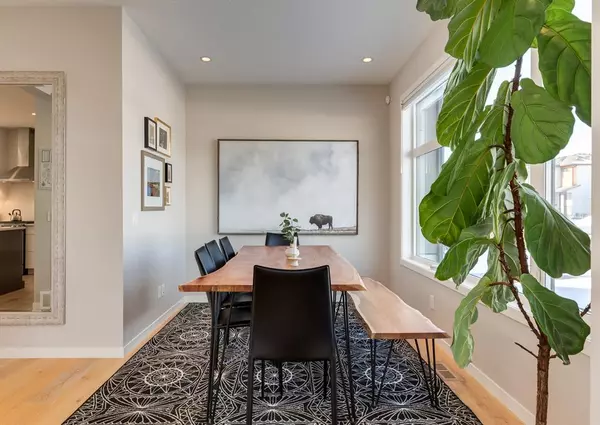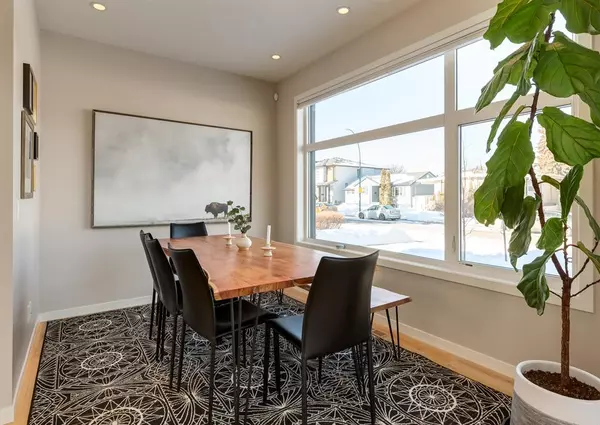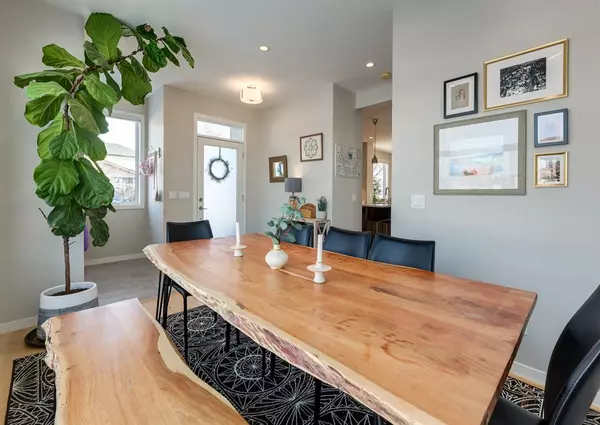$782,000
$799,999
2.2%For more information regarding the value of a property, please contact us for a free consultation.
4 Beds
4 Baths
1,816 SqFt
SOLD DATE : 04/12/2023
Key Details
Sold Price $782,000
Property Type Single Family Home
Sub Type Semi Detached (Half Duplex)
Listing Status Sold
Purchase Type For Sale
Square Footage 1,816 sqft
Price per Sqft $430
Subdivision Highland Park
MLS® Listing ID A2033212
Sold Date 04/12/23
Style 2 Storey,Side by Side
Bedrooms 4
Full Baths 3
Half Baths 1
Originating Board Calgary
Year Built 2015
Annual Tax Amount $4,735
Tax Year 2022
Lot Size 3,000 Sqft
Acres 0.07
Lot Dimensions 25'x120
Property Description
Sam award winning home for sale. Centrally located in Highland Park, with over 2600 total square feet of quality development and a large backyard. This luxury home includes custom cabinets, quartz countertops, KitchenAid appliances & a large island. French oak, wide plank hardwood on main floor with custom built-ins, dinning area and living room with an exquisite ribbon flame modern fireplace. Upstairs, the large primary bedroom is the perfect retreat with a massive walk-in custom closet and spa like ensuite. Including a soaker tub, double sinks & steam shower, relaxation at its finest. Two additional bedrooms, a laundry room and 3-piece bath are also located on the upper floor. The basement is fully developed with large rec room, bar, 4th bedroom with walk-in closet, & 3-piece bath. Large bright windows with Hunter Douglas top-down bottom-up window coverings allow for a ton of natural light. Barn board feature wall in the powder room on main floor. Double detached garage. Construction includes ICF concrete party-wall to ensure you enjoy the privacy of your own home. Situated on a large corner lot, across the street from a beautiful park and skating rink. The large back & front yard are fully landscaped with low maintenance perennials. Serviced by an express bus route to the downtown core in under 10 minutes, close to SAIT & U of C. Direct bike route downtown. Close to future LRT Green Line. Located adjacent to Confederation Park.
Location
Province AB
County Calgary
Area Cal Zone Cc
Zoning RC2
Direction W
Rooms
Basement Finished, Full
Interior
Interior Features Bar, Bookcases, Built-in Features, Central Vacuum, Closet Organizers, Double Vanity, Dry Bar, High Ceilings, Kitchen Island, Natural Woodwork, No Animal Home, Open Floorplan, Pantry, Quartz Counters, Skylight(s), Soaking Tub, Steam Room, Storage, Walk-In Closet(s), Wired for Data, Wired for Sound
Heating In Floor Roughed-In, Fireplace(s), Forced Air, Natural Gas
Cooling Central Air
Flooring Carpet, Hardwood, Tile
Fireplaces Number 1
Fireplaces Type Family Room, Gas, Tile
Appliance Bar Fridge, Central Air Conditioner, Dishwasher, ENERGY STAR Qualified Appliances, ENERGY STAR Qualified Refrigerator, Garage Control(s), Gas Oven, Gas Stove, Humidifier, Microwave, Range Hood, Washer/Dryer, Window Coverings
Laundry Laundry Room, Upper Level
Exterior
Garage Additional Parking, Double Garage Detached, Garage Door Opener, Garage Faces Rear, On Street
Garage Spaces 22.0
Garage Description Additional Parking, Double Garage Detached, Garage Door Opener, Garage Faces Rear, On Street
Fence Fenced
Community Features Clubhouse, Schools Nearby, Playground, Sidewalks, Street Lights, Shopping Nearby
Roof Type Asphalt
Porch Deck
Lot Frontage 25.0
Parking Type Additional Parking, Double Garage Detached, Garage Door Opener, Garage Faces Rear, On Street
Exposure W
Total Parking Spaces 2
Building
Lot Description Back Lane, Back Yard, Corner Lot, Front Yard, Lawn, Garden, Low Maintenance Landscape, Landscaped, Level, Native Plants, Private
Foundation ICF Block, Poured Concrete
Architectural Style 2 Storey, Side by Side
Level or Stories Two
Structure Type Cedar,Cement Fiber Board,Stucco
Others
Restrictions None Known
Tax ID 76773583
Ownership Private
Read Less Info
Want to know what your home might be worth? Contact us for a FREE valuation!

Our team is ready to help you sell your home for the highest possible price ASAP

"My job is to find and attract mastery-based agents to the office, protect the culture, and make sure everyone is happy! "







