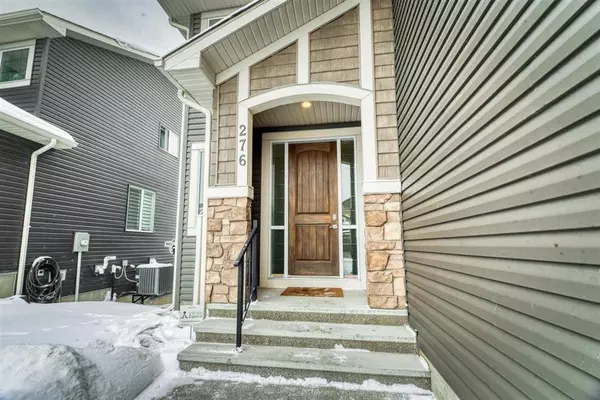$795,000
$824,900
3.6%For more information regarding the value of a property, please contact us for a free consultation.
4 Beds
4 Baths
2,275 SqFt
SOLD DATE : 04/12/2023
Key Details
Sold Price $795,000
Property Type Single Family Home
Sub Type Detached
Listing Status Sold
Purchase Type For Sale
Square Footage 2,275 sqft
Price per Sqft $349
Subdivision Rainbow Falls
MLS® Listing ID A2029925
Sold Date 04/12/23
Style 2 Storey
Bedrooms 4
Full Baths 3
Half Baths 1
Originating Board Calgary
Year Built 2015
Annual Tax Amount $4,352
Tax Year 2022
Lot Size 5,495 Sqft
Acres 0.13
Property Description
Fall in love with your new home in RAINBOW FALLS - ONE OF CHESTERMERE’S MOST SOUGHT AFTER COMMUNITIES. This FULLY FINISHED EXECUTIVE WALK OUT offers a perfect balance of elegance & functionality and is ideally located BACKING ONTO THE CANAL & PATHWAY. Enjoy the PEACEFUL OPEN VIEWS from your backyard, hop on your bike in the summer or build an outdoor rink on the canal in the wintertime. Wonderful curb appeal with TIMELESS STONE FACADE and a 3 DOOR TRIPLE CAR GARAGE. A spacious foyer with VAULTED CEILINGS AND SWEEPING STAIRCASE welcomes you and your guests into your home. A DESIGNATED HOME OFFICE with double French doors is perfectly located just inside the front entrance providing privacy and separation from the main living space for anyone working or studying from home. The rest of the main floor is OPEN CONCEPT and HUGE WINDOWS allow for tons of natural light and provide a perfect showcase for your STUNNING SOUTH FACING VIEWS. You’ll fall in love with this kitchen which is so well equipped with PLENTY OF COUNTER SPACE AND CABINETS including large deep drawers, a CENTRE ISLAND WITH SEATING, GRANITE COUNTERS, GLEAMING HIGH END STAINLESS STEEL APPLIANCES and even a small desk area which makes it easy for Mom or Dad to supervise homework while still preparing dinner. The kitchen is open to the family room where you’ll enjoy a GAS FIREPLACE SURROUNDED BY BUILT IN SHELVING. The nice sized dining area provides direct access to your back deck - perfect for outdoor dining, entertaining & grilling. Upstairs you’ll find 3 great sized bedrooms including a LUXURIOUS OWNER’S RETREAT complete with 5 pc ensuite, a huge walk in closet and direct access to your upstairs laundry room. Brilliant! A GREAT SIZED BONUS ROOM that is currently being used as a 4th bedroom has huge windows and plenty of natural light. But wait there’s more! Head down to your FULLY FINISHED WALK OUT BASEMENT where you’ll love to entertain! The great sized rec room features a VERY COOL BAR WITH LIVE EDGE COUNTERTOPS and a full sized fridge. A 4TH BEDROOM AND FULL BATH is perfect for guests or as a wonderful retreat for your teen. They might never want to leave!! Finally get ready for hot summer days & long summer nights in your beautiful backyard that is the PERFECT STAYCATION DESTINATION. The COVERED PATIO HAS A COZY CABIN FEEL and is located right next to the stone patio, potential hot tub area and is just steps from THE FIRE PIT and there is still plenty of room for kids and pets to play! This home does have it all and you really can’t beat the location!! You’re going to love living in Chestermere
Location
Province AB
County Chestermere
Zoning R1
Direction N
Rooms
Basement Finished, Walk-Out
Interior
Interior Features Bar, Chandelier, Closet Organizers, Double Vanity, Granite Counters, Kitchen Island, No Smoking Home, Open Floorplan, Pantry, Recessed Lighting, Separate Entrance, Storage, Sump Pump(s), Vinyl Windows, Walk-In Closet(s)
Heating Forced Air, Natural Gas
Cooling None
Flooring Carpet, Hardwood, Tile
Fireplaces Number 1
Fireplaces Type Gas
Appliance Bar Fridge, Built-In Oven, Dishwasher, Dryer, Electric Cooktop, Garage Control(s), Range Hood, Refrigerator, Washer, Window Coverings
Laundry Upper Level
Exterior
Garage Garage Door Opener, Garage Faces Rear, Triple Garage Attached
Garage Spaces 3.0
Garage Description Garage Door Opener, Garage Faces Rear, Triple Garage Attached
Fence Fenced
Community Features Fishing, Golf, Lake, Park, Schools Nearby, Playground, Sidewalks, Street Lights, Shopping Nearby
Roof Type Asphalt Shingle
Porch Deck, Enclosed, Patio, Porch
Lot Frontage 49.97
Parking Type Garage Door Opener, Garage Faces Rear, Triple Garage Attached
Total Parking Spaces 6
Building
Lot Description Back Yard, Backs on to Park/Green Space, Front Yard
Foundation Poured Concrete
Architectural Style 2 Storey
Level or Stories Two
Structure Type Vinyl Siding
Others
Restrictions Utility Right Of Way
Tax ID 57474702
Ownership Private
Read Less Info
Want to know what your home might be worth? Contact us for a FREE valuation!

Our team is ready to help you sell your home for the highest possible price ASAP

"My job is to find and attract mastery-based agents to the office, protect the culture, and make sure everyone is happy! "







