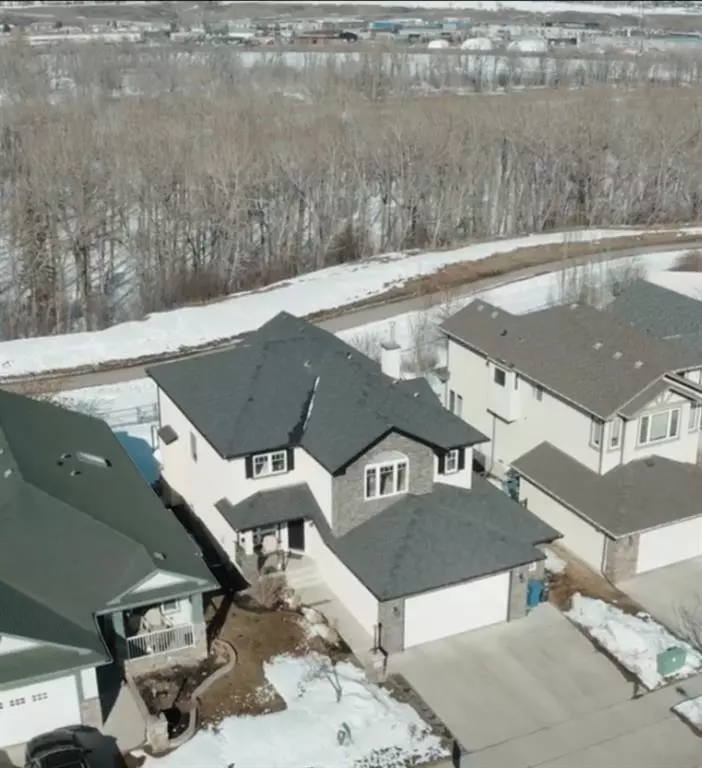$690,000
$699,900
1.4%For more information regarding the value of a property, please contact us for a free consultation.
4 Beds
4 Baths
2,455 SqFt
SOLD DATE : 04/12/2023
Key Details
Sold Price $690,000
Property Type Single Family Home
Sub Type Detached
Listing Status Sold
Purchase Type For Sale
Square Footage 2,455 sqft
Price per Sqft $281
Subdivision Cimarron Park
MLS® Listing ID A2035242
Sold Date 04/12/23
Style 2 Storey
Bedrooms 4
Full Baths 3
Half Baths 1
Originating Board Calgary
Year Built 2007
Annual Tax Amount $4,404
Tax Year 2022
Lot Size 5,506 Sqft
Acres 0.13
Property Description
Welcome to 122 Cimarron Dr, boasting over 3660 sq ft of awesome, air conditioned living space and backs onto a nature reserve above the Sheep River. Upon arrival you’re greeted with a covered front porch, then upon entering, 9 foot ceilings, gleaming hardwood floors and a spacious foyer. The main floor has a large office/flex room with double French Doors and an extensive mud room off the garage entrance. The garage is an oversized double, is heated and offering plenty of room for your vehicles and added work space. The kitchen has classic wood cabinetry, tiled backsplash, granite counters, a wrap around breakfast bars and a walk thru pantry to the mudroom. The dining area can comfortably accommodate the biggest dining table you can find and offers access to the backyard patio door. The spacious living room has a tiled finished feature fireplace and is open to the kitchen and dining areas while offering picturesque windows overlooking the enticing view. Was it mentioned that the soaring ceiling measures over 18’? The upper level hosts a large master bedroom with vaulted ceilings, a large walk-in closet and en-suite bathroom with a large corner jetted tub, walk-in shower and WC. There are a further 2 bedrooms above as well as a family bathroom, laundry room with a sink and ample storage. Rounding out the 2nd level is a bonus area or loft. TV room or office. Your choice. Downstairs, you will find a space large enough for a pool table. There is a builtin bar with beverage fridge and TV console and plenty of room for your exercise equipment too. For your guests or teenager, there is a 4th bedroom and 4pc bath. The backyard decks have a gas line for your BBQ and a privacy screen for your outdoor pleasure. This leads to a 2 person hot tub nestled in its own enclosure. No neighbours back here, just walking paths and trees galore. The front drive is extra wide with room for 3 vehicles across. Also included are 3 large, hanging tool cabinets in the garage. This home is well situated for schools, parks and shopping. Come see what Cimarron Park has to offer.
Location
Province AB
County Foothills County
Zoning R1
Direction S
Rooms
Basement Finished, Full
Interior
Interior Features Ceiling Fan(s), Central Vacuum, French Door, Granite Counters, High Ceilings, No Smoking Home, Open Floorplan, Pantry, Sump Pump(s), Vinyl Windows, Wet Bar
Heating Forced Air, Natural Gas
Cooling Central Air
Flooring Carpet, Ceramic Tile, Hardwood
Fireplaces Number 1
Fireplaces Type Gas, Great Room, Tile
Appliance Central Air Conditioner, Dishwasher, Dryer, Electric Range, Garage Control(s), Garburator, Humidifier, Microwave Hood Fan, Refrigerator, Washer, Water Softener, Window Coverings
Laundry Upper Level
Exterior
Garage Double Garage Attached, Heated Garage
Garage Spaces 2.0
Garage Description Double Garage Attached, Heated Garage
Fence Fenced
Community Features Park, Schools Nearby, Playground, Sidewalks, Shopping Nearby
Roof Type Asphalt Shingle
Porch Deck, Front Porch
Lot Frontage 47.94
Parking Type Double Garage Attached, Heated Garage
Exposure S
Total Parking Spaces 5
Building
Lot Description Backs on to Park/Green Space
Foundation Poured Concrete
Architectural Style 2 Storey
Level or Stories Two
Structure Type Stone,Vinyl Siding,Wood Frame
Others
Restrictions None Known
Tax ID 77064860
Ownership Private
Read Less Info
Want to know what your home might be worth? Contact us for a FREE valuation!

Our team is ready to help you sell your home for the highest possible price ASAP

"My job is to find and attract mastery-based agents to the office, protect the culture, and make sure everyone is happy! "







