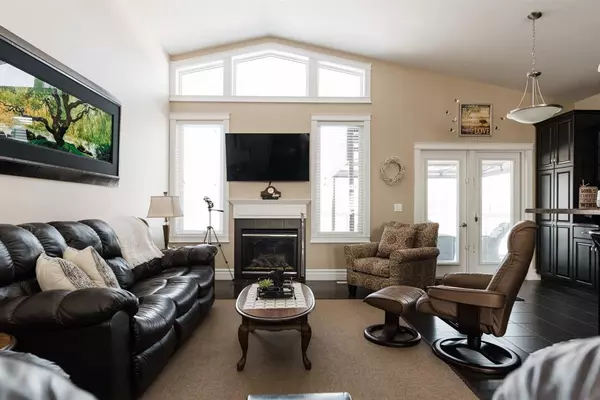$647,500
$669,900
3.3%For more information regarding the value of a property, please contact us for a free consultation.
4 Beds
3 Baths
1,620 SqFt
SOLD DATE : 04/12/2023
Key Details
Sold Price $647,500
Property Type Single Family Home
Sub Type Detached
Listing Status Sold
Purchase Type For Sale
Square Footage 1,620 sqft
Price per Sqft $399
Subdivision Timberlea
MLS® Listing ID A2035569
Sold Date 04/12/23
Style Bi-Level
Bedrooms 4
Full Baths 3
Originating Board Fort McMurray
Year Built 2011
Annual Tax Amount $2,999
Tax Year 2022
Lot Size 4,868 Sqft
Acres 0.11
Property Description
Welcome to 393 Walnut Crescent: Located on one of the most desirable stretches of Green Space in Timberlea and perfectly tucked away in a great neighbourhood, this beautiful turn-key 4 bedroom modified bi-level features New Shingles (2016), New Siding (2016), a triple wide driveway, an oversized attached double car garage, separate entry into the large basement complete with a wet bar and new fridge, and finishes inside that are all in PRISTINE CONDITION from original owners taking such amazing care of the home for the past 10 years.
Upon entering your gaze will go directly to the high vaulted ceilings and large stacked windows at the back of the open living space that showcase incredible and tranquil green belt views. A large kitchen with a long eat up island and endless counter and cupboard space make entertaining and cooking a dream. The rich cabinetry, dark countertops and tile backsplash contract the light paint colour naturally, and the stainless steel appliances include a New Fridge (2016) and Dishwasher (2021). The dining room can easily host your large gatherings, and the living room is made cozy from the natural gas fireplace centred perfectly in between the oversized windows bringing in all that natural light.
On the main level of the home are the first two bedrooms, both great in size with large closets and big windows, and sitting right in between them is a large 4pc bathroom. Above the garage the spacious primary retreat will be your escape from the world, complete with a large walk in closet, a jetted tub in the ensuite bathroom and enough space for a sitting or reading area if desired.
At the bottom of the stairs leading to the lower level of the home, a large laundry/mechanical room offers an abundance of storage space and is home to the hot water on demand, water softener, furnace and Maytag laundry machines plus a crawl space with additional storage for your totes or luggage bags.
Beyond the next door is a separate entry living space complete with a wet bar, Large Stainless Steel Fridge (2016), Natural Gas Fireplace in the living area, high ceilings, Stacked Laundry, a large bedroom and a 4pc bathroom with added storage space inside. The exterior entrance will lead you outside into the yard for easy access to the side of the home or great if you’re entertaining friends during the warmer summer months!
The most incredible location with direct access to trails, store your ATV in the backyard with ease through the side gate of the property, keep all your gardening tools in the enclosed area under the deck, and relax in the shade on your Duradek Vinyl Deck when the templates get high. Be prepared to have the best summer in your new home, schedule a tour today!
Location
Province AB
County Wood Buffalo
Area Fm Northwest
Zoning R1
Direction S
Rooms
Basement Crawl Space, Separate/Exterior Entry, Finished, Full, Suite
Interior
Interior Features Built-in Features, Kitchen Island, Laminate Counters, Storage, Vaulted Ceiling(s)
Heating Forced Air
Cooling Central Air
Flooring Carpet, Hardwood, Tile
Fireplaces Number 2
Fireplaces Type Basement, Gas, Living Room, See Remarks
Appliance Central Air Conditioner, Dishwasher, Freezer, Garage Control(s), Microwave, Refrigerator, Stove(s), Washer/Dryer, Water Softener, Window Coverings
Laundry In Unit, Laundry Room, Lower Level, Multiple Locations
Exterior
Garage Double Garage Attached, Garage Door Opener, Garage Faces Front, Parking Pad
Garage Spaces 2.0
Garage Description Double Garage Attached, Garage Door Opener, Garage Faces Front, Parking Pad
Fence Fenced
Community Features Schools Nearby, Sidewalks, Street Lights, Shopping Nearby
Roof Type Asphalt Shingle
Porch Deck
Parking Type Double Garage Attached, Garage Door Opener, Garage Faces Front, Parking Pad
Total Parking Spaces 5
Building
Lot Description Back Yard, Backs on to Park/Green Space, Front Yard, Lawn, No Neighbours Behind, Landscaped, Level, Standard Shaped Lot, Views
Foundation Poured Concrete
Architectural Style Bi-Level
Level or Stories Bi-Level
Structure Type Vinyl Siding
Others
Restrictions None Known
Tax ID 76182913
Ownership Private
Read Less Info
Want to know what your home might be worth? Contact us for a FREE valuation!

Our team is ready to help you sell your home for the highest possible price ASAP

"My job is to find and attract mastery-based agents to the office, protect the culture, and make sure everyone is happy! "







