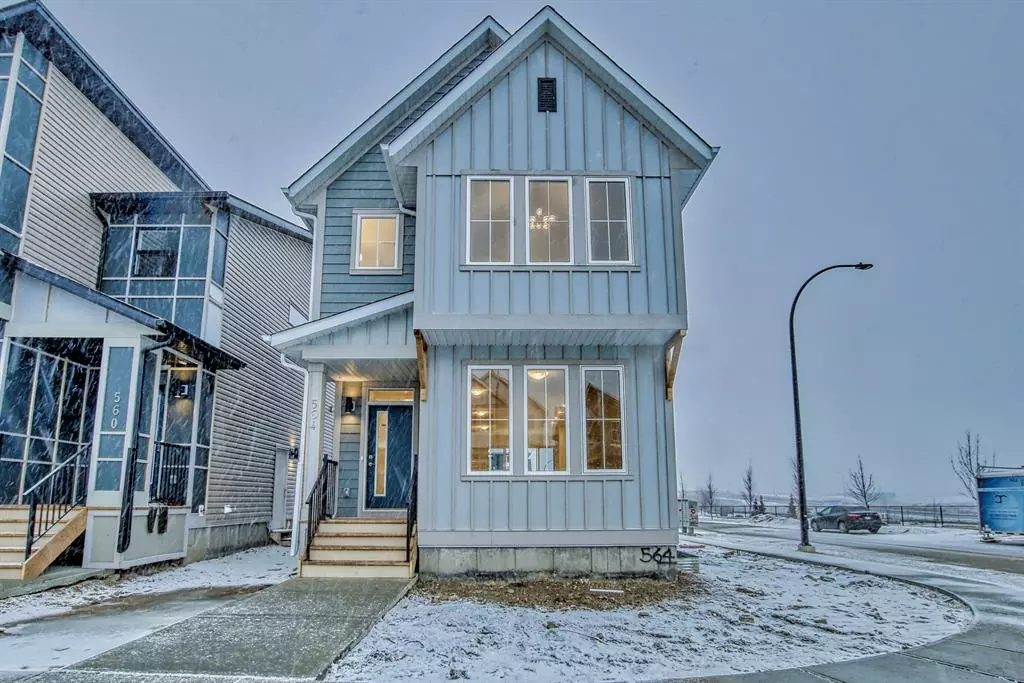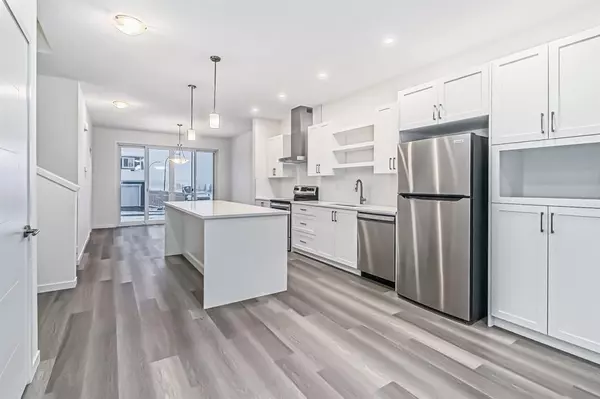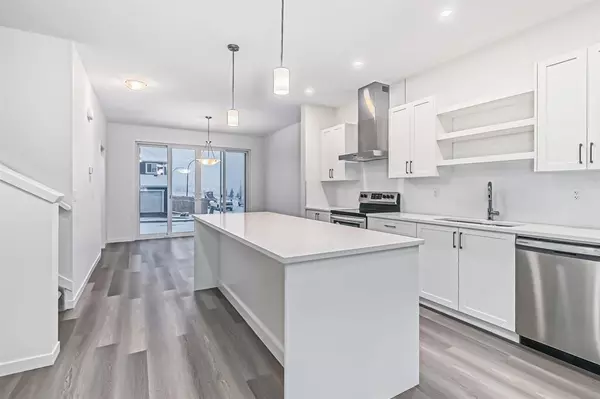$544,000
$554,999
2.0%For more information regarding the value of a property, please contact us for a free consultation.
3 Beds
4 Baths
1,905 SqFt
SOLD DATE : 04/12/2023
Key Details
Sold Price $544,000
Property Type Single Family Home
Sub Type Detached
Listing Status Sold
Purchase Type For Sale
Square Footage 1,905 sqft
Price per Sqft $285
Subdivision South Point
MLS® Listing ID A2026810
Sold Date 04/12/23
Style 2 Storey
Bedrooms 3
Full Baths 3
Half Baths 1
Originating Board Calgary
Year Built 2022
Annual Tax Amount $855
Tax Year 2022
Lot Size 4,016 Sqft
Acres 0.09
Property Description
Masterfully designed to be both stylish and functional this brand-new home on a corner lot is perfect for any busy family boasting 3 and 1/2 bathrooms, durable finishes and an outstanding location in Airdrie’s new master-planned community of Southpoint. Immediately be impressed by the gorgeously designed open floor plan and seemingly endless natural light. The neutral living room with a clean and sleek aesthetic promotes relaxation and conversations with clear sightlines throughout the main floor. Centering the open concept space is the stunning and modern kitchen featuring stainless steel appliances that contrast beautifully with the crisp white cabinets and a large breakfast bar island for everyone to gather around. Adjacently the dining room has plenty of room for entertaining while oversized patio slider doors lead to the backyard promoting a seamless indoor/outdoor lifestyle. A handy mudroom and privately tucked away powder room completes this level. Encouraging time spent together is the bonus room on the upper level with loads of room for everyone to come together over engaging movie or games nights. The primary suite is gorgeously highlighted by grand vaulted ceilings, designer lighting, extra windows, a walk-in closet, and a luxurious ensuite with dual sinks and an oversized shower. 2 additional bedrooms on this level are spacious, one even has its own 4-piece ensuite and the other is handily located next to the stylish 4-piece main bathroom. The laundry is also conveniently located on this level. The basement awaits your dream development and is advantageously equipped with a separate side entrance. This exceptional home is in a prime location within this thoughtfully designed 70-acre master planned community situated in the southwest quadrant of Airdrie. This vibrant community offers the best of amenities with over 12 acres dedicated to parks, tennis and basketball courts, BBQ pits, and an off-leash dog park. Connectivity is integral to Southpoint with direct access to artery commuting routes such as QE Highway and the south Transit Terminal. Southpoint’s proximity to Downtown, Calgary International Airport and a 38 acre commercial Southpoint Village featuring big box stores, restaurant alley and local stores, east to Southpoint brings the world literally to your doorstep.
Location
Province AB
County Airdrie
Zoning R1-L
Direction S
Rooms
Basement Separate/Exterior Entry, Full, Unfinished
Interior
Interior Features Double Vanity, High Ceilings, Kitchen Island, No Animal Home, No Smoking Home, Open Floorplan, Recessed Lighting, Separate Entrance, Soaking Tub, Storage, Vaulted Ceiling(s), Walk-In Closet(s)
Heating Forced Air, Natural Gas
Cooling None
Flooring Carpet, Laminate, Tile
Appliance Dishwasher, Electric Stove, Range Hood, Refrigerator
Laundry Upper Level
Exterior
Garage Off Street
Garage Description Off Street
Fence None
Community Features Park, Schools Nearby, Playground, Sidewalks, Street Lights, Shopping Nearby
Roof Type Asphalt Shingle
Porch None
Lot Frontage 35.99
Parking Type Off Street
Total Parking Spaces 2
Building
Lot Description Back Lane, Back Yard, Corner Lot
Foundation Poured Concrete
Architectural Style 2 Storey
Level or Stories Two
Structure Type Vinyl Siding,Wood Frame
New Construction 1
Others
Restrictions Airspace Restriction
Tax ID 78816698
Ownership Private
Read Less Info
Want to know what your home might be worth? Contact us for a FREE valuation!

Our team is ready to help you sell your home for the highest possible price ASAP

"My job is to find and attract mastery-based agents to the office, protect the culture, and make sure everyone is happy! "







