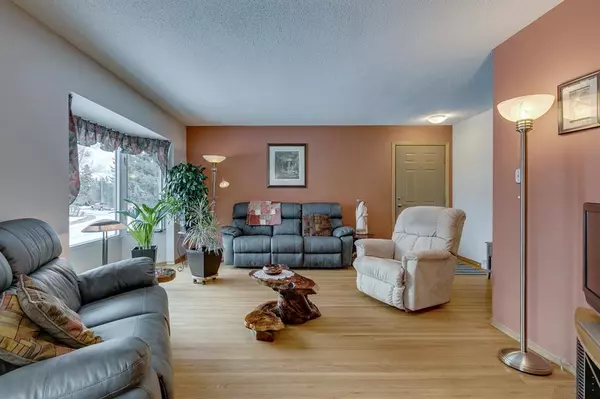$565,000
$589,900
4.2%For more information regarding the value of a property, please contact us for a free consultation.
3 Beds
2 Baths
1,131 SqFt
SOLD DATE : 04/12/2023
Key Details
Sold Price $565,000
Property Type Single Family Home
Sub Type Detached
Listing Status Sold
Purchase Type For Sale
Square Footage 1,131 sqft
Price per Sqft $499
Subdivision Haysboro
MLS® Listing ID A2024188
Sold Date 04/12/23
Style Bungalow
Bedrooms 3
Full Baths 2
Originating Board Calgary
Year Built 1958
Annual Tax Amount $3,603
Tax Year 2022
Lot Size 5,995 Sqft
Acres 0.14
Property Description
Absolute beauty in West Haysboro. This lovingly maintained bungalow sits on a 60 foot lot on a quiet, charming street. The home has maintained its character, including original oak hardwood floors throughout the main floor, which also features a large living room, good sized kitchen with custom maple cabinetry plus a dining space, three bedrooms (one with a door out to the backyard and deck) and a full bathroom. The basement is laid out well with a massive family room, illegal kitchenette, heaps of storage space and a bathroom. The home has a newer (2018) high-efficiency furnace and central vacuum. The private South-facing backyard is a gardeners dream ands offers natural solace, complete with plants, flowers, fragrant trees and walkways all nestled amongst mature landscaping. Loads of parking wth a single detached garage plus an extra-long driveway and additional street parking. The location is fantastic, within walking distance to schools, LRT stations, shopping at Glenmore Landing and Rockyview Hospital. Haysboro has many parks and playgrounds as well as tennis courts, an outdoor skating rink with shops, services and restaurants close by as well as neighbouring Glenmore Reservoir with its many pathways, playgrounds, Heritage Park, boating and picnic areas. Unbeatable location and a well-kept, solid house makes this a home you don't want to miss out on.
Location
Province AB
County Calgary
Area Cal Zone S
Zoning R-C1
Direction N
Rooms
Basement Finished, Full
Interior
Interior Features Central Vacuum, No Animal Home, No Smoking Home, Separate Entrance, Storage
Heating Forced Air
Cooling None
Flooring Carpet, Ceramic Tile, Hardwood, Linoleum
Appliance Dishwasher, Dryer, Electric Range, Microwave, Microwave Hood Fan, Refrigerator, Washer, Window Coverings
Laundry In Basement
Exterior
Garage Single Garage Detached
Garage Spaces 1.0
Garage Description Single Garage Detached
Fence Fenced
Community Features Park, Schools Nearby, Playground, Street Lights, Shopping Nearby
Roof Type Asphalt Shingle
Porch Deck
Lot Frontage 60.01
Parking Type Single Garage Detached
Total Parking Spaces 3
Building
Lot Description Back Lane, Back Yard, Fruit Trees/Shrub(s), Lawn, Landscaped, Rectangular Lot
Foundation Poured Concrete
Architectural Style Bungalow
Level or Stories One
Structure Type Stucco,Wood Frame
Others
Restrictions None Known
Tax ID 76394755
Ownership Private
Read Less Info
Want to know what your home might be worth? Contact us for a FREE valuation!

Our team is ready to help you sell your home for the highest possible price ASAP

"My job is to find and attract mastery-based agents to the office, protect the culture, and make sure everyone is happy! "







