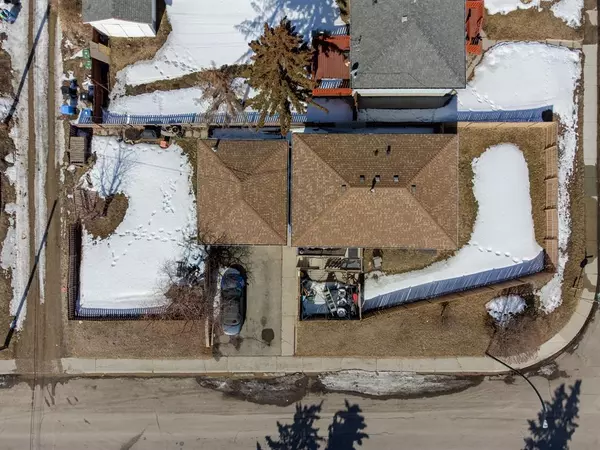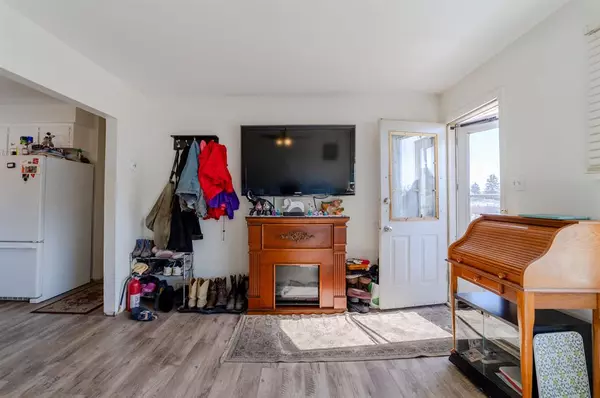$391,000
$379,900
2.9%For more information regarding the value of a property, please contact us for a free consultation.
5 Beds
2 Baths
882 SqFt
SOLD DATE : 04/12/2023
Key Details
Sold Price $391,000
Property Type Single Family Home
Sub Type Detached
Listing Status Sold
Purchase Type For Sale
Square Footage 882 sqft
Price per Sqft $443
Subdivision Forest Lawn
MLS® Listing ID A2035890
Sold Date 04/12/23
Style Bi-Level
Bedrooms 5
Full Baths 2
Originating Board Calgary
Year Built 1958
Annual Tax Amount $2,341
Tax Year 2022
Lot Size 6,296 Sqft
Acres 0.14
Property Description
Offers presented April 1 at 7 pm... INVESTOR ALERT. This one ticks all the boxes. Corner lot RC-2 zoned, raised bungalow with separate entrance, with separate kitchen, and separate shared laundry. Updated laminate flooring throughout the main floor. This home has 3 bedrooms up 4 piece bath, spacious living room and eat in kitchen. There is a separate rear entrance as well as a front lower entry to the lower level. Kitchen, living, 4 piece bath and 2 more bedrooms down. Double detached garage and parking for 6 cars. This home is ready for new owners and comes with the option to move in, or take over the tenants up and down. Updated shingles on the roof and the home. The large lot also has alley access for access from 3 sided onto the lot. Tenant rights apply. The home is being sold as-is as it's in pretty original condition.
Location
Province AB
County Calgary
Area Cal Zone E
Zoning R-C2
Direction S
Rooms
Basement Finished, Full
Interior
Interior Features Ceiling Fan(s), Laminate Counters, Pantry
Heating Forced Air, Natural Gas
Cooling None
Flooring Carpet, Laminate
Appliance Built-In Range, Double Oven, Dryer, Electric Stove, Garage Control(s), Refrigerator, Washer
Laundry In Basement
Exterior
Garage Additional Parking, Double Garage Detached, Driveway, Front Drive, Garage Door Opener, Garage Faces Front
Garage Spaces 2.0
Garage Description Additional Parking, Double Garage Detached, Driveway, Front Drive, Garage Door Opener, Garage Faces Front
Fence Fenced
Community Features Park, Schools Nearby, Playground, Sidewalks, Street Lights, Shopping Nearby
Utilities Available Cable Available, Electricity Connected, Natural Gas Connected, Garbage Collection, Phone Available, Sewer Connected, Water Connected
Roof Type Asphalt Shingle
Porch Deck
Lot Frontage 50.0
Parking Type Additional Parking, Double Garage Detached, Driveway, Front Drive, Garage Door Opener, Garage Faces Front
Exposure S
Total Parking Spaces 6
Building
Lot Description Back Yard, City Lot, Corner Lot, Treed
Foundation Poured Concrete
Sewer Public Sewer
Water Public
Architectural Style Bi-Level
Level or Stories One
Structure Type Stucco,Vinyl Siding
Others
Restrictions None Known
Tax ID 76683634
Ownership Private
Read Less Info
Want to know what your home might be worth? Contact us for a FREE valuation!

Our team is ready to help you sell your home for the highest possible price ASAP

"My job is to find and attract mastery-based agents to the office, protect the culture, and make sure everyone is happy! "







