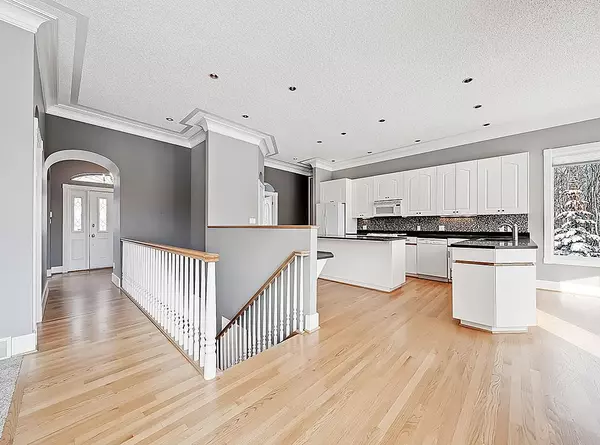$1,500,000
$1,550,000
3.2%For more information regarding the value of a property, please contact us for a free consultation.
4 Beds
4 Baths
2,271 SqFt
SOLD DATE : 04/12/2023
Key Details
Sold Price $1,500,000
Property Type Single Family Home
Sub Type Detached
Listing Status Sold
Purchase Type For Sale
Square Footage 2,271 sqft
Price per Sqft $660
Subdivision Woodland Heights
MLS® Listing ID A2027729
Sold Date 04/12/23
Style Acreage with Residence,Bungalow
Bedrooms 4
Full Baths 3
Half Baths 1
Originating Board Calgary
Year Built 1995
Annual Tax Amount $6,325
Tax Year 2022
Lot Size 10.080 Acres
Acres 10.08
Property Description
Welcome Woodland Heights! This large walk-out bungalow is nestled within 10 acres of some of the most stunning wooded land anywhere in Metro Calgary. If privacy is important to you, this home has plenty! The lush wooded setting provides seclusion, and peace, while being only minutes to shopping, schools, and some of the best Golf the area has to offer. Once you drive through the private gate, you're guided through the winding paved driveway towards your property. This spacious walk-out bungalow features high ceilings, an inviting open floor plan, and plenty of natural light through the massive windows throughout. The large primary suite, as well as an additional 2 bedrooms are located on the main level. The basement features another bedroom, bathroom, and 2 large open areas perfect for entertaining, or a fantastic fully serviced gym! On top of all this, this property comes with a huge shop just steps away from your front door. This huge space is ideal for your car collection, your RV and Boat, or any combination of hobbies you can think of! If the house isn't perfect for you, then this is the ideal location to build your incredible custom home. Call today to view!
Location
Province AB
County Rocky View County
Area Cal Zone Bearspaw
Zoning R-RUR
Direction NW
Rooms
Basement Finished, Walk-Out
Interior
Interior Features Built-in Features, Double Vanity, High Ceilings, No Animal Home, No Smoking Home, Open Floorplan, Storage, Walk-In Closet(s)
Heating In Floor
Cooling None
Flooring Carpet, Ceramic Tile, Hardwood
Fireplaces Number 1
Fireplaces Type Gas
Appliance Dishwasher, Dryer, Garage Control(s), Gas Stove, Microwave Hood Fan, Refrigerator, Washer
Laundry Laundry Room
Exterior
Garage See Remarks, Triple Garage Attached
Garage Spaces 3.0
Garage Description See Remarks, Triple Garage Attached
Fence None
Community Features Gated, Golf, Park, Schools Nearby, Shopping Nearby
Roof Type Asphalt Shingle
Porch Deck, Front Porch, Patio, See Remarks
Parking Type See Remarks, Triple Garage Attached
Exposure NW
Total Parking Spaces 10
Building
Lot Description Back Yard, Cul-De-Sac, Fruit Trees/Shrub(s), Lawn, Gentle Sloping, Landscaped, Many Trees, Meadow, Private, Rolling Slope, Treed, Wooded
Foundation Poured Concrete
Architectural Style Acreage with Residence, Bungalow
Level or Stories One
Structure Type Stucco,Wood Frame
Others
Restrictions None Known
Tax ID 76907758
Ownership Private
Read Less Info
Want to know what your home might be worth? Contact us for a FREE valuation!

Our team is ready to help you sell your home for the highest possible price ASAP

"My job is to find and attract mastery-based agents to the office, protect the culture, and make sure everyone is happy! "







