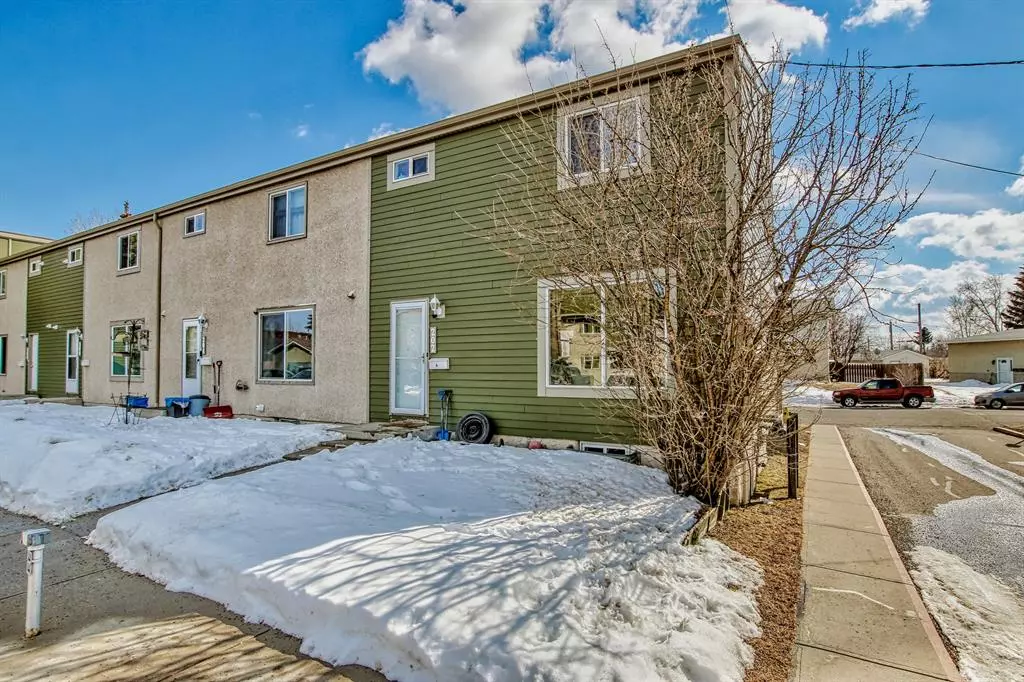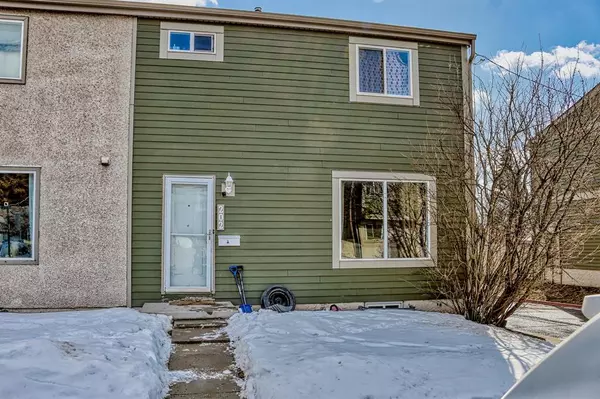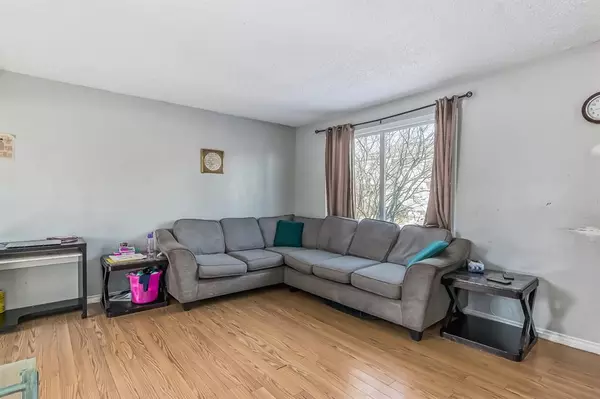$265,000
$255,000
3.9%For more information regarding the value of a property, please contact us for a free consultation.
3 Beds
2 Baths
1,012 SqFt
SOLD DATE : 04/12/2023
Key Details
Sold Price $265,000
Property Type Townhouse
Sub Type Row/Townhouse
Listing Status Sold
Purchase Type For Sale
Square Footage 1,012 sqft
Price per Sqft $261
Subdivision Thorncliffe
MLS® Listing ID A2034936
Sold Date 04/12/23
Style 2 Storey
Bedrooms 3
Full Baths 1
Half Baths 1
Condo Fees $338
Originating Board Calgary
Year Built 1971
Annual Tax Amount $1,390
Tax Year 2022
Property Description
Introducing a stunning property situated in the picturesque Evergreen gardens neighborhood. Near all the conveniences you could ever hope for, including the newly revitalized Deerfoot City center. Experience the spacious and airy living and dining area, perfect for entertaining guests. The well-designed kitchen boasts brand new high efficiency and stainless steel appliances, making cooking a joy. This home has been impeccably maintained and is ready for you to call it your own. Don't miss out on this fantastic opportunity – book your viewing today! A custom deck with child-friendly features has been built with safety as the top priority. Upstairs, discover three spacious bedrooms, each boasting large windows that let in ample natural light. The basement is a blank canvas, waiting for your imaginative touch. It already has a pre-made den/storage area, giving you plenty of space to create a cozy man cave or a fun play area for the kids. You won't want to pass up this incredible corner lot unit at an unbeatable location. Don't miss out on this fantastic opportunity – book your viewing today!
Location
Province AB
County Calgary
Area Cal Zone N
Zoning M-C1
Direction N
Rooms
Basement Full, Unfinished
Interior
Interior Features No Animal Home, No Smoking Home
Heating Forced Air, Natural Gas
Cooling None
Flooring Carpet, Laminate
Appliance Dryer, Electric Stove, Portable Dishwasher, Refrigerator, Washer, Window Coverings
Laundry In Basement
Exterior
Garage Assigned, Stall
Garage Description Assigned, Stall
Fence Fenced
Community Features Playground
Amenities Available Clubhouse
Roof Type Asphalt Shingle
Porch Porch
Parking Type Assigned, Stall
Exposure N
Total Parking Spaces 1
Building
Lot Description Landscaped, Level
Foundation Poured Concrete
Architectural Style 2 Storey
Level or Stories Two
Structure Type Stucco,Vinyl Siding,Wood Frame
Others
HOA Fee Include Common Area Maintenance,Parking,Professional Management,Reserve Fund Contributions,Snow Removal,Water
Restrictions Utility Right Of Way
Ownership Private
Pets Description Restrictions
Read Less Info
Want to know what your home might be worth? Contact us for a FREE valuation!

Our team is ready to help you sell your home for the highest possible price ASAP

"My job is to find and attract mastery-based agents to the office, protect the culture, and make sure everyone is happy! "







