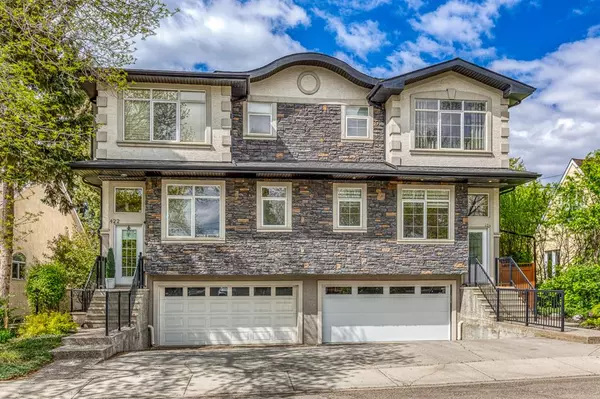$775,000
$799,900
3.1%For more information regarding the value of a property, please contact us for a free consultation.
3 Beds
4 Baths
2,122 SqFt
SOLD DATE : 04/12/2023
Key Details
Sold Price $775,000
Property Type Single Family Home
Sub Type Semi Detached (Half Duplex)
Listing Status Sold
Purchase Type For Sale
Square Footage 2,122 sqft
Price per Sqft $365
Subdivision Winston Heights/Mountview
MLS® Listing ID A2029563
Sold Date 04/12/23
Style 2 Storey,Side by Side
Bedrooms 3
Full Baths 3
Half Baths 1
Originating Board Calgary
Year Built 2006
Annual Tax Amount $4,007
Tax Year 2022
Lot Size 2,594 Sqft
Acres 0.06
Property Description
Premier location in the wonderful inner-city neighborhood of Winston Heights Mountview. This 3 bedroom home is located on one of the best streets in the neighborhood, offers over 2600 sq. of developed living space and will wow you with all it has to offer. Upon entry you'll immediately take notice of the bright, open and modern feel. The open main level is adorned with hardwood floors, high ceilings and stylish light fixtures showcasing the stunning living room with new built-in shelving & entertainment unit & dining area with ample space for family gatherings and entertainment. The chef inspired kitchen is tastefully finished with granite countertops, high-end stainless steel appliances, including double built-in ovens, 5 burner gas stove and wine fridge. The upper-level hosts 3 substantial bedrooms, a 4 piece main bathroom and the very conveniently located laundry room. The master retreat boasts a walk-in closet as well as a newly renovated luxurious 5-piece ensuite with dual sinks, soaker tub & separate steam shower. The fully developed basement includes a large recreation/media room, a 4-piece bathroom as well as a storage room. The attached double garage conveniently leads in from the lower level. Additional features include central air-conditioning, low maintenance artificial turf in the backyard as well as an expanded aggregate concrete patio perfect for outdoor entertaining. Walking distance to schools, shopping, the Winston golf course and only minutes to downtown!
Location
Province AB
County Calgary
Area Cal Zone Cc
Zoning R-C2
Direction S
Rooms
Basement Finished, Full
Interior
Interior Features Built-in Features, Double Vanity, Granite Counters, High Ceilings, No Animal Home, Skylight(s), Storage, Walk-In Closet(s)
Heating Forced Air, Natural Gas
Cooling Central Air
Flooring Carpet, Ceramic Tile, Hardwood
Fireplaces Number 1
Fireplaces Type Gas
Appliance Central Air Conditioner, Dishwasher, Dryer, Garage Control(s), Gas Cooktop, Oven-Built-In, Refrigerator, Washer, Window Coverings, Wine Refrigerator
Laundry Laundry Room, Upper Level
Exterior
Garage Double Garage Attached
Garage Spaces 2.0
Garage Description Double Garage Attached
Fence Fenced
Community Features Golf, Schools Nearby, Playground, Sidewalks, Street Lights, Shopping Nearby
Roof Type Asphalt Shingle
Porch Patio, See Remarks
Lot Frontage 27.49
Parking Type Double Garage Attached
Exposure S
Total Parking Spaces 4
Building
Lot Description Back Yard, Low Maintenance Landscape, Private, Rectangular Lot, See Remarks
Foundation Poured Concrete
Architectural Style 2 Storey, Side by Side
Level or Stories Two
Structure Type Stone,Stucco,Wood Frame
Others
Restrictions None Known
Tax ID 76491546
Ownership Private
Read Less Info
Want to know what your home might be worth? Contact us for a FREE valuation!

Our team is ready to help you sell your home for the highest possible price ASAP

"My job is to find and attract mastery-based agents to the office, protect the culture, and make sure everyone is happy! "







