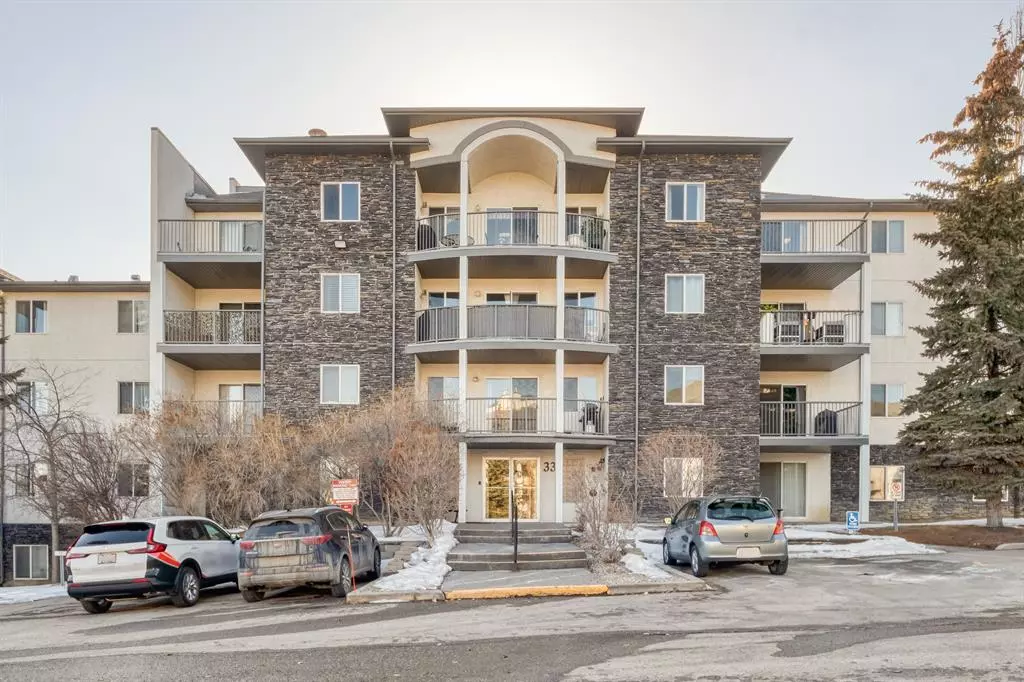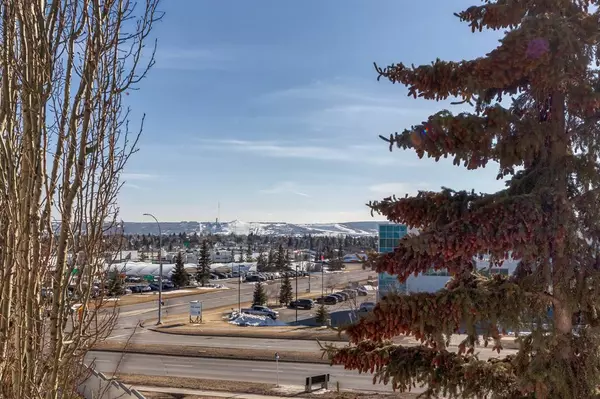$273,500
$279,900
2.3%For more information regarding the value of a property, please contact us for a free consultation.
2 Beds
2 Baths
1,035 SqFt
SOLD DATE : 04/12/2023
Key Details
Sold Price $273,500
Property Type Condo
Sub Type Apartment
Listing Status Sold
Purchase Type For Sale
Square Footage 1,035 sqft
Price per Sqft $264
Subdivision Arbour Lake
MLS® Listing ID A2036582
Sold Date 04/12/23
Style Apartment
Bedrooms 2
Full Baths 2
Condo Fees $532/mo
HOA Fees $17/ann
HOA Y/N 1
Originating Board Calgary
Year Built 1997
Annual Tax Amount $1,365
Tax Year 2022
Property Description
Gorgeous Mountain View!!! Perfectly Located within Walking Distance to C train and Crowfoot shopping Centre! Welcome to this Amazing 2 Bed, 2 Bath TOP-FLOOR Apartment offering 1,035 sq. ft. in the desirable NW Lake Community of Arbour Lake. The unit offers an open floor plan, showcasing a spacious Living Room and Dining Room w/ 10 ft. Vaulted Ceiling. The Sunny Living Room leads to the Balcony with the Beautiful Mountain View and SW exposure for sunshine throughout the day!! A Good-sized Kitchen leads to the Dining Room area. The Large Master Bedroom features a walk-through closet and 4 pc Ensuite w/closet. There are a 2nd Bedroom, full bath and a spacious Laundry room and storage area. The Unit is complete with HEATED UNDERGROUND TITLED PARKING. Amazing Location, just a short walk to Crowfoot Shopping Center, a variety of restaurants, and the C-Train station! Close to St. Ambrose School, Arbour Lake School, Monsignor E. L. Doyle Elementary School, Scenic Acres School, Crowfoot Library, Parks, Playgrounds, and Lakes. Easy access to Crowchild Trail and Stoney Trail. Don’t miss this Amazing Opportunity!
Location
Province AB
County Calgary
Area Cal Zone Nw
Zoning M-C2 d100
Direction NE
Interior
Interior Features Open Floorplan, Vaulted Ceiling(s)
Heating Baseboard
Cooling None
Flooring Carpet, Linoleum
Appliance Electric Stove, Microwave, Refrigerator, Washer/Dryer Stacked, Window Coverings
Laundry Laundry Room
Exterior
Garage Heated Garage, Stall, Underground
Garage Description Heated Garage, Stall, Underground
Community Features Lake, Park, Schools Nearby, Playground, Sidewalks, Street Lights, Shopping Nearby
Amenities Available Elevator(s), Visitor Parking
Porch Balcony(s)
Parking Type Heated Garage, Stall, Underground
Exposure NE
Total Parking Spaces 1
Building
Story 4
Architectural Style Apartment
Level or Stories Single Level Unit
Structure Type Concrete,Stone,Wood Frame
Others
HOA Fee Include Common Area Maintenance,Gas,Heat,Insurance,Parking,Professional Management,Reserve Fund Contributions,Sewer,Snow Removal,Trash,Water
Restrictions None Known
Ownership Private
Pets Description Call
Read Less Info
Want to know what your home might be worth? Contact us for a FREE valuation!

Our team is ready to help you sell your home for the highest possible price ASAP

"My job is to find and attract mastery-based agents to the office, protect the culture, and make sure everyone is happy! "







