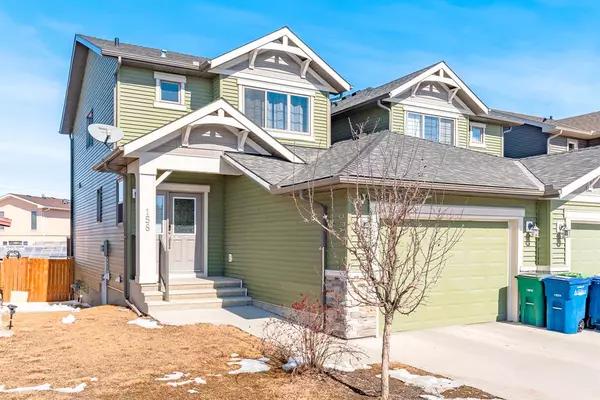$499,000
$499,900
0.2%For more information regarding the value of a property, please contact us for a free consultation.
5 Beds
4 Baths
1,441 SqFt
SOLD DATE : 04/12/2023
Key Details
Sold Price $499,000
Property Type Single Family Home
Sub Type Semi Detached (Half Duplex)
Listing Status Sold
Purchase Type For Sale
Square Footage 1,441 sqft
Price per Sqft $346
Subdivision Sagewood
MLS® Listing ID A2035167
Sold Date 04/12/23
Style 2 Storey,Side by Side
Bedrooms 5
Full Baths 3
Half Baths 1
Originating Board Calgary
Year Built 2013
Annual Tax Amount $2,574
Tax Year 2022
Lot Size 3,156 Sqft
Acres 0.07
Property Description
Welcome to 158 Sagewood Drive! This stunning semi-detached home (attached at the garage only) is located in the family-friendly neighborhood of Sagewood. With a total of 2036sq ft of fully developed living space, this home features a total of 5 bedrooms and 3.5 bathrooms, making it the perfect fit for any growing family. As you enter, you'll immediately notice the open concept layout of the main level with 9' ceilings, creating a bright and airy atmosphere. The main floor features beautiful hardwood floors, adding a touch of warmth and sophistication. The living room is the perfect place to relax and unwind, with a cozy gas fireplace with tile to the ceiling as the main focal point of the room. The kitchen is truly the heart of this home, featuring sleek white cabinets, granite countertops, stainless steel appliances, and a center island with an eating bar - perfect for entertaining guests. A spacious pantry provides ample storage space, while the dining area is the perfect spot for family meals or dinner parties with friends. Upstairs, you'll find 3 spacious bedrooms, including the primary suite which boasts a 4pc ensuite and a large walk-in closet. An upper stacked laundry makes laundry day a breeze. The basement features 2 additional bedrooms which could be used as flex space for working from home or as a home gym if needed. There's also a full bathroom in the basement, ensuring that everyone has plenty of space and privacy. Outside, you'll find a large deck with a gas line for the BBQ, perfect for summer evenings spent with family and friends. Under deck storage is the perfect spot to store all of your outdoor essentials. The fully fenced yard provides plenty of space for children and pets to play. The oversized single garage offers plenty of room for your vehicle and ample storage. Located in a prime location, you'll enjoy numerous walking paths along the canal, and access to schools - Ralph McCall School and Our Lady Queen of Peace. Monkland's soccer fields are also just a short distance away, making it the perfect location for active families. Don't miss your opportunity to make 158 Sagewood Drive your new home. Book your viewing today!
Location
Province AB
County Airdrie
Zoning R2
Direction S
Rooms
Basement Finished, Full
Interior
Interior Features Breakfast Bar, Double Vanity, Kitchen Island, No Animal Home, No Smoking Home
Heating Forced Air
Cooling None
Flooring Carpet, Ceramic Tile, Hardwood
Fireplaces Number 1
Fireplaces Type Family Room, Gas, Tile
Appliance Dishwasher, Electric Stove, Garage Control(s), Microwave Hood Fan, Refrigerator, Washer/Dryer
Laundry Upper Level
Exterior
Garage Driveway, On Street, Oversized, Paved, Single Garage Attached
Garage Spaces 1.0
Garage Description Driveway, On Street, Oversized, Paved, Single Garage Attached
Fence Fenced
Community Features Golf, Park, Schools Nearby, Playground, Street Lights, Shopping Nearby
Roof Type Asphalt Shingle
Porch Deck, Front Porch
Lot Frontage 30.02
Parking Type Driveway, On Street, Oversized, Paved, Single Garage Attached
Exposure S
Total Parking Spaces 2
Building
Lot Description Back Yard, City Lot, Front Yard, Lawn, Low Maintenance Landscape, Interior Lot, Landscaped, Level, Street Lighting, Rectangular Lot
Foundation Poured Concrete
Architectural Style 2 Storey, Side by Side
Level or Stories Two
Structure Type Wood Frame
Others
Restrictions Restrictive Covenant-Building Design/Size,Utility Right Of Way
Tax ID 78809991
Ownership Private
Read Less Info
Want to know what your home might be worth? Contact us for a FREE valuation!

Our team is ready to help you sell your home for the highest possible price ASAP

"My job is to find and attract mastery-based agents to the office, protect the culture, and make sure everyone is happy! "







