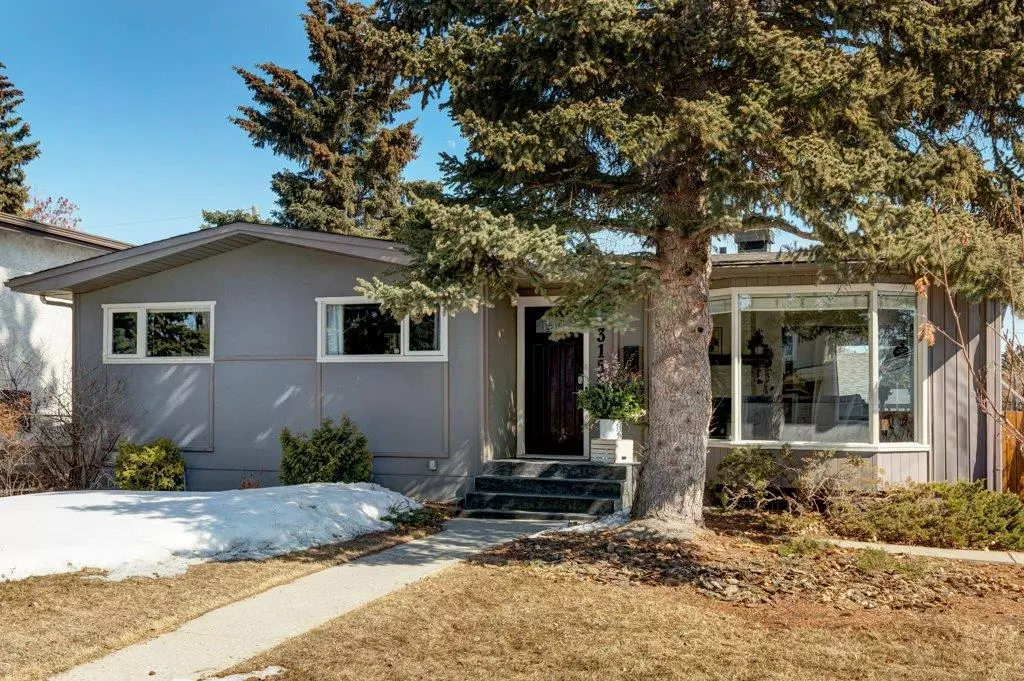$754,000
$744,900
1.2%For more information regarding the value of a property, please contact us for a free consultation.
4 Beds
2 Baths
1,072 SqFt
SOLD DATE : 04/12/2023
Key Details
Sold Price $754,000
Property Type Single Family Home
Sub Type Detached
Listing Status Sold
Purchase Type For Sale
Square Footage 1,072 sqft
Price per Sqft $703
Subdivision Lakeview
MLS® Listing ID A2034905
Sold Date 04/12/23
Style Bungalow
Bedrooms 4
Full Baths 2
Originating Board Calgary
Year Built 1962
Annual Tax Amount $4,540
Tax Year 2022
Lot Size 5,199 Sqft
Acres 0.12
Property Description
OPEN HOUSE APRIL 1 10-2 AND APRIL 2 2-4! Located on one of the best streets in Lakeview! This immaculate home offering over 2000 square feet of total living space has been thoughtfully renovated top to bottom. The moment you enter you will love the open and bright floor-plan that features an open concept living and dining area, a beautiful brick fireplace, solid finished hardwood floors, and huge windows allowing for tons of incredible light. The kitchen boasts granite countertops, solid wood cabinetry and new flooring and is conveniently located with views to the large and sunny backyard. On the main floor you will find three spacious bedrooms and a spotless 4 piece bathroom with in-floor heating, ideal for visiting guests. Additional upgrades to this immaculate and truly loved home include a new furnace and Air Conditioning, and newer roof. It is move in ready with all of the expensive upgrades already completed. Enjoy BBQ's in your large, fenced backyard with spacious deck area, perfect for entertaining. and enjoying morning coffee. You will appreciate and love the double car garage along with optional parking on the side for your RV or camper. Here is your chance to live in Lakeview, a sought after neighbourhood close to downtown, public and private golf courses, Glenmore Reservoir and of course walking distance to some of Calgary's best public, separate and charter schools.
Location
Province AB
County Calgary
Area Cal Zone W
Zoning R-C1
Direction W
Rooms
Basement Finished, Full
Interior
Interior Features Granite Counters, No Smoking Home, Soaking Tub
Heating Forced Air, Natural Gas
Cooling Central Air
Flooring Hardwood, Slate, Vinyl, Vinyl Plank
Fireplaces Number 1
Fireplaces Type Brick Facing, Gas, Living Room
Appliance Dishwasher, Garage Control(s), Microwave Hood Fan, Oven, Refrigerator
Laundry In Basement
Exterior
Garage Double Garage Detached, Garage Door Opener, Garage Faces Side, On Street
Garage Spaces 2.0
Garage Description Double Garage Detached, Garage Door Opener, Garage Faces Side, On Street
Fence Fenced
Community Features Golf, Park, Schools Nearby, Playground, Sidewalks, Street Lights, Shopping Nearby
Roof Type Asphalt Shingle
Porch Deck
Lot Frontage 52.5
Parking Type Double Garage Detached, Garage Door Opener, Garage Faces Side, On Street
Exposure W
Total Parking Spaces 2
Building
Lot Description Back Lane, Back Yard, City Lot, Front Yard, Treed
Foundation Poured Concrete
Architectural Style Bungalow
Level or Stories One
Structure Type Stucco,Vinyl Siding
Others
Restrictions None Known
Tax ID 76522660
Ownership Private
Read Less Info
Want to know what your home might be worth? Contact us for a FREE valuation!

Our team is ready to help you sell your home for the highest possible price ASAP

"My job is to find and attract mastery-based agents to the office, protect the culture, and make sure everyone is happy! "







